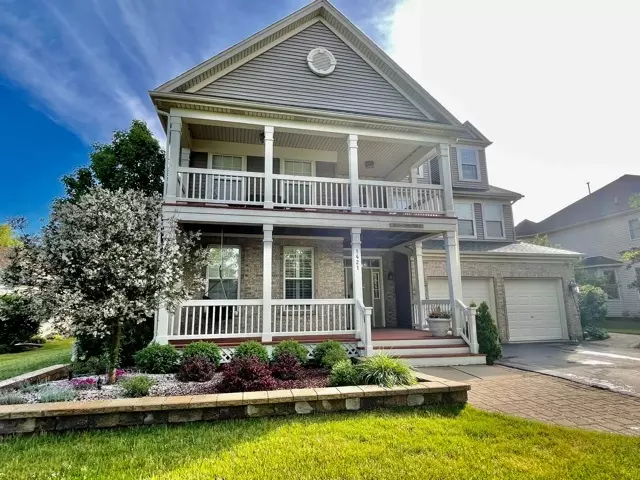$589,900
$589,900
For more information regarding the value of a property, please contact us for a free consultation.
1421 Karen DR West Dundee, IL 60118
5 Beds
3.5 Baths
4,300 SqFt
Key Details
Sold Price $589,900
Property Type Single Family Home
Sub Type Detached Single
Listing Status Sold
Purchase Type For Sale
Square Footage 4,300 sqft
Price per Sqft $137
Subdivision Grand Pointe Meadows
MLS Listing ID 11190583
Sold Date 10/18/21
Style Traditional
Bedrooms 5
Full Baths 3
Half Baths 1
HOA Fees $20/ann
Year Built 2004
Annual Tax Amount $9,815
Tax Year 2020
Lot Size 0.255 Acres
Lot Dimensions 78 X 140
Property Description
Plan your next "stay-cation" and enjoy summer fun in your private extra large 16x36 ft. heated inground pool with custom automatic cover. Grand two-story front porch on this original builders model and entertainer's dream residence with brilliant modern enhancements. Located in highly sought after Grand Pointe Meadows. Gorgeous two story vaulted ceilings in family room with beautiful brick fireplace. Open concept floor plan kitchen with butlers pantry, quartz counters, center island, spacious 42" cabinets, high end stainless steel appliances & pantry. Custom plantation shutters throughout main level. Second level includes four bedrooms with custom closets and balcony. Master suite + full bathroom & large tub & shower + double sink & vanity. Finished basement with second kitchen, island, stainless steel appliances, full bathroom with custom tile and heated floors throughout and fifth bedroom and office/den. Perfect for in-law arrangement! Finished 3rd level bonus room provides an extra 1,000+ sq. ft. Many upgrades including new roof, custom landscaping, and flooring. Minutes from I-90, shopping, and dining!
Location
State IL
County Kane
Area Dundee / East Dundee / Sleepy Hollow / West Dundee
Rooms
Basement Partial
Interior
Interior Features Vaulted/Cathedral Ceilings, Hardwood Floors, First Floor Bedroom, First Floor Laundry
Heating Natural Gas, Forced Air, Zoned
Cooling Central Air, Zoned
Fireplaces Number 1
Fireplaces Type Wood Burning, Gas Log
Equipment TV-Cable, Fire Sprinklers, Ceiling Fan(s), Sump Pump, Radon Mitigation System
Fireplace Y
Appliance Range, Microwave, Dishwasher, Refrigerator, Disposal, Stainless Steel Appliance(s)
Laundry Multiple Locations
Exterior
Exterior Feature Balcony, Patio, Porch, Brick Paver Patio, Storms/Screens
Parking Features Attached
Garage Spaces 2.0
Community Features Park, Lake, Curbs, Sidewalks, Street Lights, Street Paved
Roof Type Asphalt
Building
Lot Description Fenced Yard, Landscaped
Sewer Public Sewer
Water Public
New Construction false
Schools
Elementary Schools Dundee Highlands Elementary Scho
Middle Schools Dundee Middle School
High Schools H D Jacobs High School
School District 300 , 300, 300
Others
HOA Fee Include Insurance
Ownership Fee Simple w/ HO Assn.
Special Listing Condition None
Read Less
Want to know what your home might be worth? Contact us for a FREE valuation!

Our team is ready to help you sell your home for the highest possible price ASAP

© 2025 Listings courtesy of MRED as distributed by MLS GRID. All Rights Reserved.
Bought with Amanda Jones • Associates Realty





