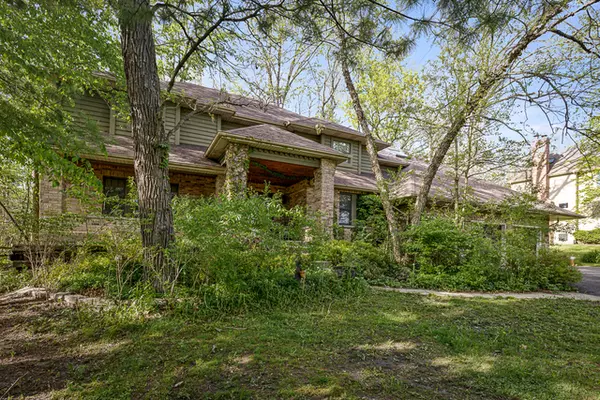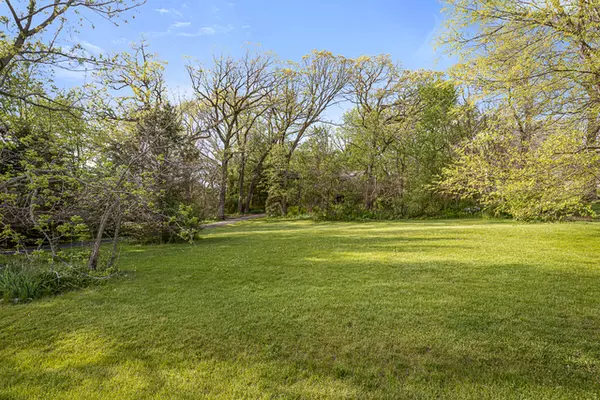$375,000
$398,000
5.8%For more information regarding the value of a property, please contact us for a free consultation.
41W810 Bowgren DR Elburn, IL 60119
4 Beds
2.5 Baths
3,176 SqFt
Key Details
Sold Price $375,000
Property Type Single Family Home
Sub Type Detached Single
Listing Status Sold
Purchase Type For Sale
Square Footage 3,176 sqft
Price per Sqft $118
Subdivision Sunset Villa
MLS Listing ID 10725523
Sold Date 07/10/20
Style Traditional
Bedrooms 4
Full Baths 2
Half Baths 1
Year Built 1988
Annual Tax Amount $11,136
Tax Year 2019
Lot Size 1.100 Acres
Lot Dimensions 165X276X165X270
Property Description
Tons of potential in this Elburn home set on an idyllic one-acre wooded lot in highly desired Sunset Villa subdivision. This home features a grand two story foyer with wooden staircase. Huge eat-in kitchen with island that opens to family room with charming brick fireplace and built-in shelving. First floor den. Many big windows to stream in natural light. Gorgeous hardwood floors! Spacious master bedroom with full bath and walk in closet. All bedrooms are generous in size and closet space. Full basement ready to be finished. 3 car garage. You will love the serene private setting with amazing nature views! NEW roof 2017. NEW well pump and bladder 2020. NEW electric panel 200 amp service 2019. Newer HVAC 2014. Award winning ST. CHARLES SCHOOLS! Close to parks and forest preserve. Come and take a look!
Location
State IL
County Kane
Area Elburn
Rooms
Basement Full
Interior
Interior Features Vaulted/Cathedral Ceilings, Skylight(s), Hardwood Floors, First Floor Laundry, Built-in Features, Walk-In Closet(s)
Heating Natural Gas
Cooling Central Air
Fireplaces Number 1
Equipment CO Detectors, Ceiling Fan(s), Sump Pump
Fireplace Y
Appliance Range, Dishwasher, Refrigerator, Washer, Dryer, Disposal
Exterior
Exterior Feature Deck, Porch, Storms/Screens
Parking Features Attached
Garage Spaces 3.0
Community Features Curbs, Street Lights, Street Paved
Roof Type Asphalt
Building
Lot Description Wooded, Mature Trees
Sewer Septic-Private
Water Private Well
New Construction false
Schools
Elementary Schools Wasco Elementary School
Middle Schools Thompson Middle School
High Schools St Charles North High School
School District 303 , 303, 303
Others
HOA Fee Include None
Ownership Fee Simple
Special Listing Condition None
Read Less
Want to know what your home might be worth? Contact us for a FREE valuation!

Our team is ready to help you sell your home for the highest possible price ASAP

© 2025 Listings courtesy of MRED as distributed by MLS GRID. All Rights Reserved.
Bought with Tricia Hart • L.W. Reedy Real Estate





