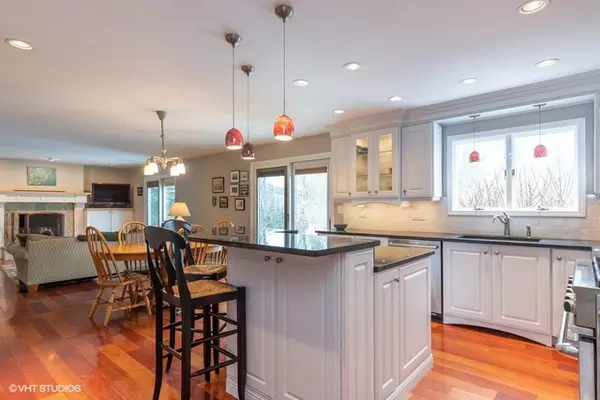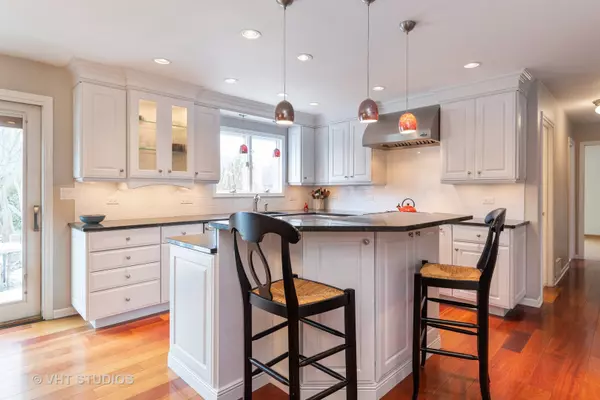$637,500
$650,000
1.9%For more information regarding the value of a property, please contact us for a free consultation.
1088 Breckenridge AVE Lake Forest, IL 60045
5 Beds
3 Baths
2,974 SqFt
Key Details
Sold Price $637,500
Property Type Single Family Home
Sub Type Detached Single
Listing Status Sold
Purchase Type For Sale
Square Footage 2,974 sqft
Price per Sqft $214
Subdivision Lake Forest Heights
MLS Listing ID 10669152
Sold Date 08/21/20
Style Colonial
Bedrooms 5
Full Baths 3
Year Built 1987
Annual Tax Amount $12,056
Tax Year 2019
Lot Size 0.350 Acres
Lot Dimensions 100 X 150 X 100 X 150
Property Description
Come home to this centrally located, updated Lake Forest gem. Relax on your private, expansive brick paver patio with built-in fire pit. The back yard oasis includes lush landscaping and access to walking trail. JUST updated kitchen with white cabinetry, new white back splash, stainless steel appliances, and spacious island with extended bar. Chef's kitchen opens to family room, which features a wood-burning stone surround fireplace with custom cabinets on either side. Double glass doors lead from the kitchen and family room to the outdoor living space. Perfect home for entertaining! Flexible floor plan offers 1st floor office or 5th bedroom, near a full bathroom. Mud Room features custom designed cabinets and cubbies. Hardwood on first and second floors. Two story foyer. Lots of storage and 500 sq. ft. of unfinished space (not included in overall house sq. ft.) in basement, perfect for recreation area. Cedar closet in lower level. Take advantage of easy access to two train lines into the city, and all the amenities that Lake Forest offers, including the Lake front, shops, and restaurants.
Location
State IL
County Lake
Area Lake Forest
Rooms
Basement Full
Interior
Interior Features Skylight(s), Hardwood Floors, First Floor Bedroom, First Floor Laundry, First Floor Full Bath
Heating Natural Gas, Forced Air, Zoned
Cooling Central Air, Zoned
Fireplaces Number 1
Fireplaces Type Wood Burning
Equipment Humidifier, TV-Cable, Sump Pump, Air Purifier, Radon Mitigation System
Fireplace Y
Appliance Range, Microwave, Dishwasher, Refrigerator, Washer, Dryer, Disposal, Stainless Steel Appliance(s), Range Hood
Exterior
Exterior Feature Brick Paver Patio, Storms/Screens
Parking Features Attached
Garage Spaces 2.0
Community Features Curbs, Sidewalks, Street Lights, Street Paved
Roof Type Asphalt
Building
Lot Description Fenced Yard, Landscaped
Sewer Public Sewer
Water Lake Michigan
New Construction false
Schools
Elementary Schools Cherokee Elementary School
Middle Schools Deer Path Middle School
High Schools Lake Forest High School
School District 67 , 67, 115
Others
HOA Fee Include None
Ownership Fee Simple
Special Listing Condition None
Read Less
Want to know what your home might be worth? Contact us for a FREE valuation!

Our team is ready to help you sell your home for the highest possible price ASAP

© 2025 Listings courtesy of MRED as distributed by MLS GRID. All Rights Reserved.
Bought with Sondra Douglass • @properties





