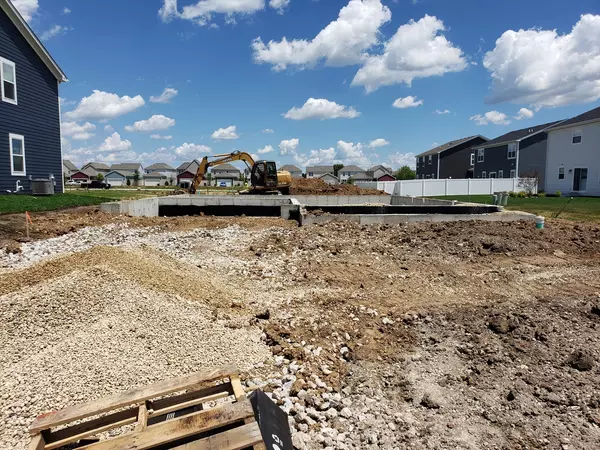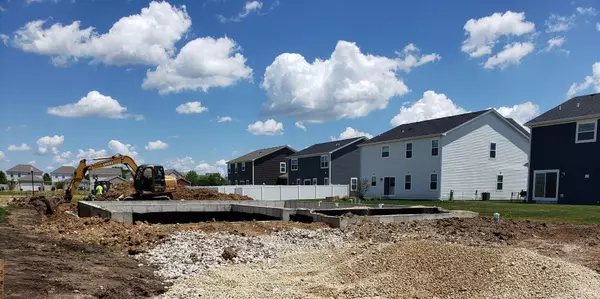$369,620
$386,260
4.3%For more information regarding the value of a property, please contact us for a free consultation.
3760 St. James Lot #28 CT Elgin, IL 60124
4 Beds
2.5 Baths
2,957 SqFt
Key Details
Sold Price $369,620
Property Type Single Family Home
Sub Type Detached Single
Listing Status Sold
Purchase Type For Sale
Square Footage 2,957 sqft
Price per Sqft $124
Subdivision West Point Gardens South
MLS Listing ID 10733013
Sold Date 10/20/20
Style Traditional
Bedrooms 4
Full Baths 2
Half Baths 1
HOA Fees $29/ann
Year Built 2020
Tax Year 2018
Lot Dimensions 60 X 144
Property Description
Finally the home that you have been searching for! This popular home includes 4 bedrooms, two and a half bathrooms a flex room, a loft, an owner's suite, a full 9 foot basement with a rough in for a future bathroom and a two care garage. When you arrive at the Fletcher you will notice the home's exterior was built with James Hardie ColorPlus fiber-cement siding, Owens Corning 30-Year Architectural Roof Shingles and maintenance-free vinyl soffits and aluminum fascia and gutters. Giving your new home a quality exterior that will last for years to come. We have added a raised panel overhead garage door with glass lights and decorative hardware, a landscaping package and fully sodded home site to really give you home curb appeal. As you make your approach to the front door you must first pass under the full front porch which is a wonderful feature for a relaxing summer day. As soon as you walk into the Fletcher you are greeted with open space and lots of natural light from the door transom and flex room windows. The oversized flex room can be used for any need, whether it is a study, a living room or even a formal dining room it's all up to you. Down the hallway the spacious family room is perfect for the family to kick back and relax, watch a movie or play a game. Conveniently situated right in between the family room and kitchen is the breakfast area, a great place to have a meal without missing any of the action in the family room or kitchen. With a walk-in pantry and lots of cabinets this kitchen is still yours to design! This home's colors can still be selected by you. Your kitchen is located near the sliding glass doors that lead out into the back yard, making entertaining guest outside and inside easy and convenient. Heading upstairs as you get to the second floor you are welcomed by the open and spacious loft area. It could be a homework station, 2nd family room or a crafting area the possibilities are endless and entirely up to you. Off the loft is the large 2nd floor laundry room with lots of floor space, it's hooked up and ready for you to add your favorite appliances. There are three secondary bedrooms upstairs and all of them boast ample living space and include walk in closets, overhead ceiling rough-ins and cable jacks. Last but certainly not least is the master suite which is as impressive as the rest of the home. The private master bath includes a 6 foot tile shower with a built in seat, dual vanities, tile flooring and a walk in closet big enough for both of you! This fabulous Fletcher will be ready for you in October of this year! Hurry in to make your own color selections! Hardiplank Cement Siding Full Front Porch Landscaping package & full sod Flex Room Walk in Pantry Oak Rails on First & Second Floor Open Basement Staircase Loft 2nd floor laundry Master suite with Luxury Master Shower Secondary bedrooms with walk in closets 9 Foot Full Basement Two Car Garage Decorative hardware and glass lights
Location
State IL
County Kane
Area Elgin
Rooms
Basement Full
Interior
Interior Features Second Floor Laundry, Walk-In Closet(s)
Heating Natural Gas, Forced Air
Cooling Central Air
Equipment CO Detectors, Sump Pump, Radon Mitigation System
Fireplace N
Appliance Range, Dishwasher, Disposal
Laundry Gas Dryer Hookup, In Unit
Exterior
Exterior Feature Porch
Parking Features Attached
Garage Spaces 2.0
Community Features Park, Tennis Court(s), Lake, Sidewalks, Street Lights, Street Paved
Roof Type Asphalt
Building
Lot Description Landscaped
Foundation No
Sewer Public Sewer, Other
Water Public
New Construction true
Schools
School District 301 , 301, 301
Others
HOA Fee Include Other
Ownership Fee Simple
Special Listing Condition Home Warranty
Read Less
Want to know what your home might be worth? Contact us for a FREE valuation!

Our team is ready to help you sell your home for the highest possible price ASAP

© 2025 Listings courtesy of MRED as distributed by MLS GRID. All Rights Reserved.
Bought with Haseeb Mohammed • Charles Rutenberg Realty of IL




