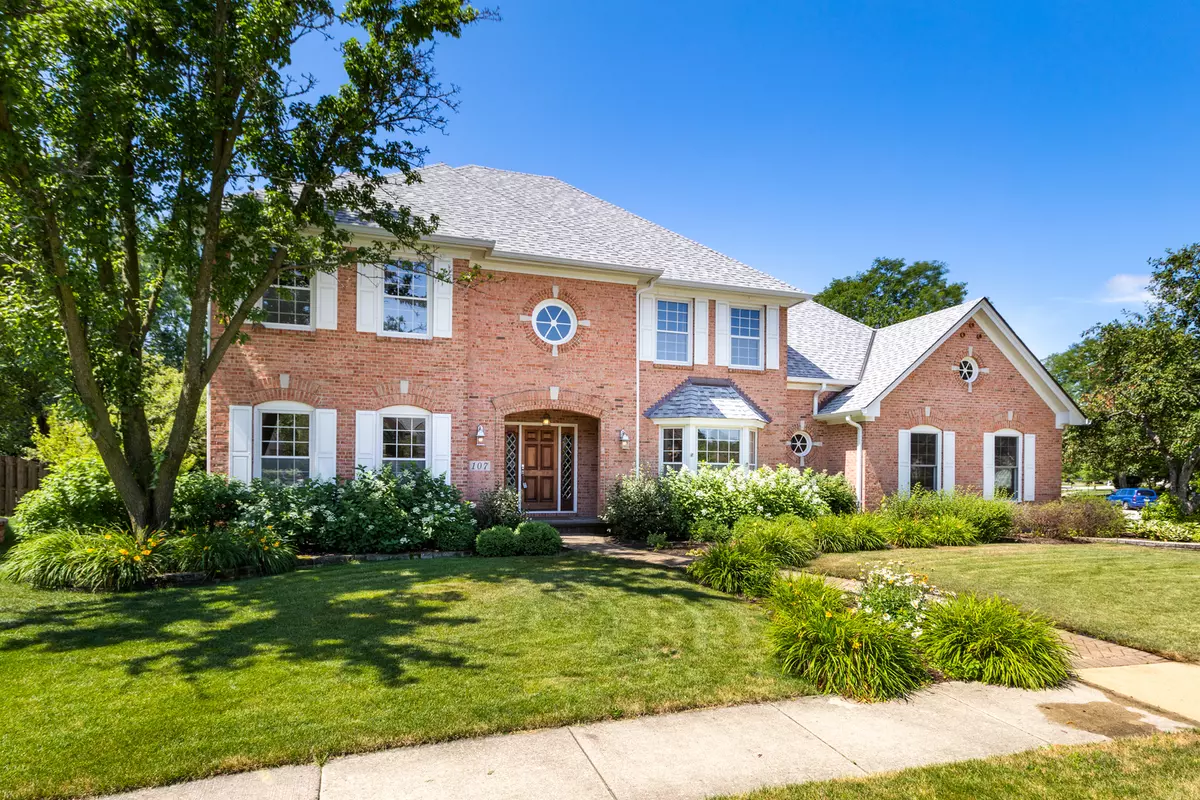$620,000
$649,900
4.6%For more information regarding the value of a property, please contact us for a free consultation.
107 Hawkins CIR Wheaton, IL 60189
5 Beds
3.5 Baths
3,136 SqFt
Key Details
Sold Price $620,000
Property Type Single Family Home
Sub Type Detached Single
Listing Status Sold
Purchase Type For Sale
Square Footage 3,136 sqft
Price per Sqft $197
Subdivision Danada East
MLS Listing ID 10733436
Sold Date 11/25/20
Style Traditional
Bedrooms 5
Full Baths 3
Half Baths 1
Year Built 1988
Annual Tax Amount $14,432
Tax Year 2019
Lot Size 0.310 Acres
Lot Dimensions 26.7X75.4X149.3X172.3
Property Description
THIS STATELY HOME IN THE SOUGHT AFTER DANADA EAST COMMUNITY IS THE EPITOME OF TIMELESS ELEGANCE! It's a rare find with brick on all 4 sides. You will love the privacy of a cul-de-sac location and beautiful curb appeal with lush landscaping and a brick paver driveway. Inside you are greeted with a bright open floor plan, high ceilings, gorgeous hardwood flooring, and extensive wood moldings. The kitchen is a chef's dream featuring custom cabinets throughout, a huge natural quartzite island, and high-end stainless steel appliances. Cozy up in your family room featuring a fireplace and a wall of windows overlooking your professionally landscaped yard. Enjoy your morning coffee or entertaining friends on your new paver patio with built in grill and pergola with shade feature. The private backyard has a European garden vibe with amazing vertical garden and perennials. At the end of the day, the master bedroom is a perfect tranquil retreat complete with tray ceiling. The secluded den makes a great home office or hobby room. The finished basement offers additional living space with a bedroom, bath, and sauna. It's the perfect hangout for movie night, playroom, or hosting overnight guests. Buy with peace of mind as this home has been continually upgraded. Brand new roof in 2018, new carpet, and fresh paint are a few recent items. Please see additional feature list in MLS for full list. Don't forget to check out the 3 car garage! You do not want to miss this impeccably maintained, special, one owner home. Close to shopping, highway, park district, and acclaimed Wheaton schools!
Location
State IL
County Du Page
Area Wheaton
Rooms
Basement Full
Interior
Interior Features Vaulted/Cathedral Ceilings, Sauna/Steam Room, Bar-Wet, Hardwood Floors, First Floor Laundry
Heating Natural Gas, Forced Air
Cooling Central Air
Fireplaces Number 1
Fireplaces Type Gas Log, Gas Starter
Equipment Security System, Sump Pump, Sprinkler-Lawn, Backup Sump Pump;, Generator
Fireplace Y
Appliance Double Oven, Microwave, Dishwasher, Refrigerator, Washer, Dryer, Stainless Steel Appliance(s), Cooktop, Range Hood
Laundry Gas Dryer Hookup, Laundry Chute
Exterior
Exterior Feature Brick Paver Patio, Outdoor Grill
Parking Features Attached
Garage Spaces 3.0
Community Features Curbs, Sidewalks, Street Lights, Street Paved
Roof Type Asphalt
Building
Lot Description Corner Lot
Sewer Public Sewer
Water Public
New Construction false
Schools
Elementary Schools Wiesbrook Elementary School
Middle Schools Hubble Middle School
High Schools Wheaton Warrenville South H S
School District 200 , 200, 200
Others
HOA Fee Include None
Ownership Fee Simple
Special Listing Condition None
Read Less
Want to know what your home might be worth? Contact us for a FREE valuation!

Our team is ready to help you sell your home for the highest possible price ASAP

© 2025 Listings courtesy of MRED as distributed by MLS GRID. All Rights Reserved.
Bought with Jacqueline Gibson • Berkshire Hathaway HomeServices Chicago





