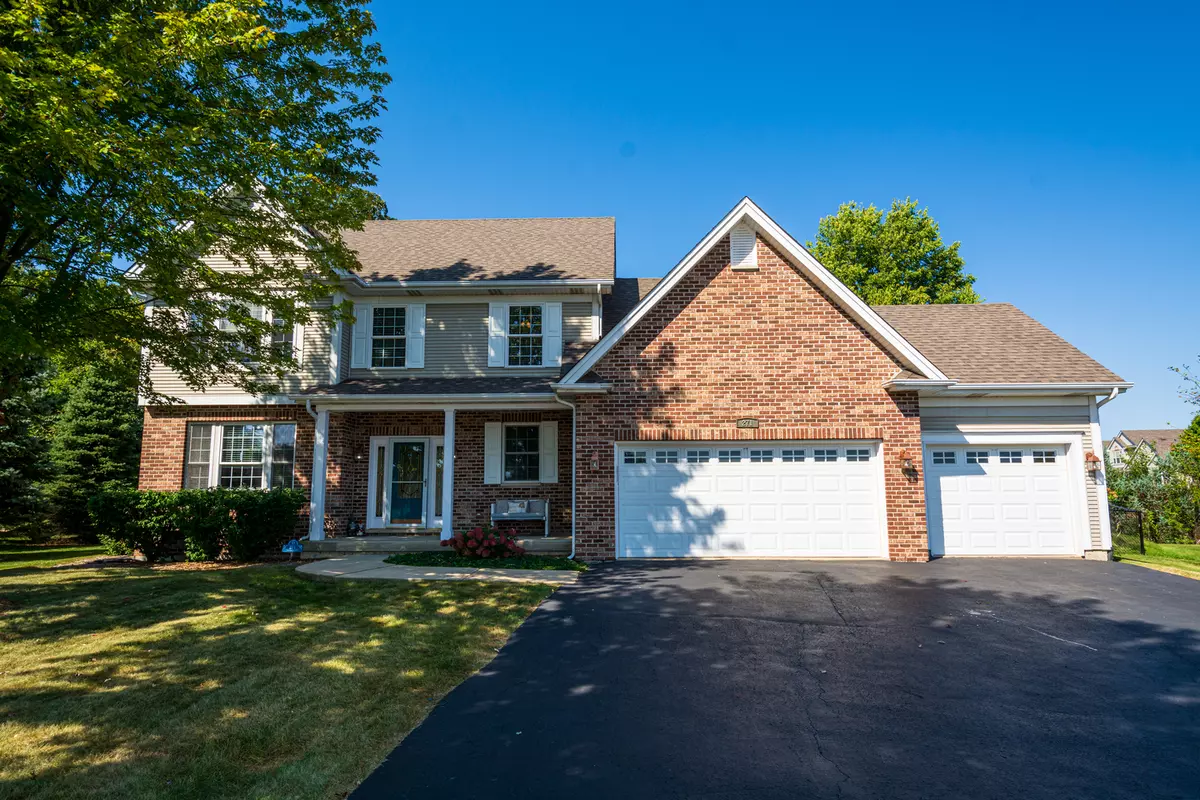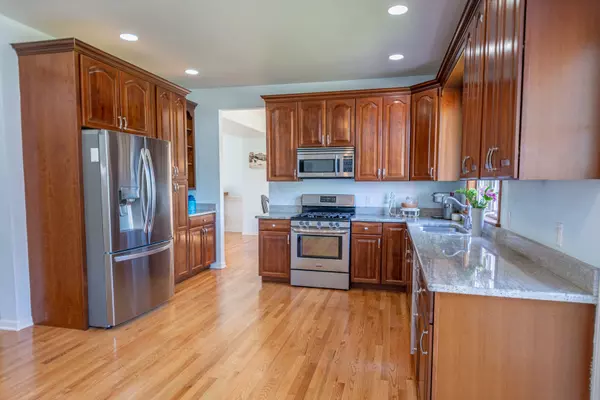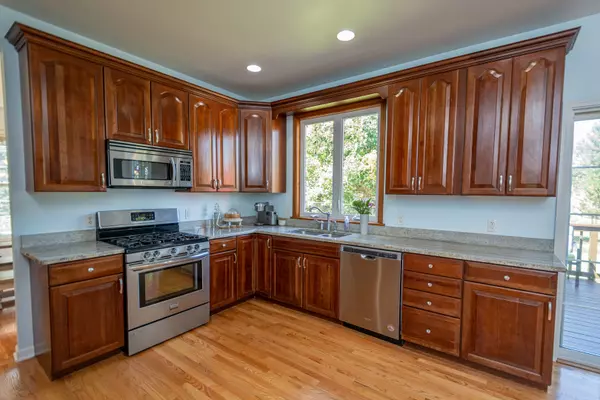$339,900
$339,900
For more information regarding the value of a property, please contact us for a free consultation.
271 Baltrusol CT Yorkville, IL 60560
3 Beds
2.5 Baths
2,500 SqFt
Key Details
Sold Price $339,900
Property Type Single Family Home
Sub Type Detached Single
Listing Status Sold
Purchase Type For Sale
Square Footage 2,500 sqft
Price per Sqft $135
Subdivision Fox Highlands
MLS Listing ID 11225020
Sold Date 10/22/21
Style Traditional
Bedrooms 3
Full Baths 2
Half Baths 1
Year Built 2005
Annual Tax Amount $8,552
Tax Year 2020
Lot Size 10,628 Sqft
Lot Dimensions 54X120X150
Property Description
Move right into this highly-upgraded, custom home in in beautiful Fox Highlands subdivision! This traditional two-story features a premium cul-de-sac lot as well as a covered porch, low, low taxes, NO HOA and NO SSA! Current owners have added so much to this home - including newer roof, partially finished basement, new paint schemes and fence. Everything is fresh, modern and ready to go - move right in before winter and enjoy the peace and quiet. The home features real hardwood floors and cherry, 6-panel doors as well as a wood burning fireplace and lots of natural light. The kitchen includes 42" cherry cabinets, stainless steel appliances and granite countertops. The second floor features a giant master suite with 2 walk-in closets, luxury master bath with whirlpool soaker tub and dual-bowl vanity. The home has a partially-finished basement with office or rec room featuring a direct-vent fireplace and custom lighting. The rest of the basement is framed and new owners can easily convert to a full-finished basement with minimal expense and added equity! The home also features a partial brick front and 3-car garage with plenty of storage space. The back yard is huge with a newly stained deck, full fence and a fire ring under the tree. Award-winning Yorkville schools and a great location in one of the fastest growing communities in the Midwest!
Location
State IL
County Kendall
Area Yorkville / Bristol
Rooms
Basement Full
Interior
Interior Features Hardwood Floors, First Floor Laundry, Walk-In Closet(s)
Heating Natural Gas, Forced Air
Cooling Central Air
Fireplaces Number 2
Fireplaces Type Wood Burning, Gas Starter
Equipment TV-Cable, Ceiling Fan(s), Sump Pump
Fireplace Y
Appliance Range, Microwave, Dishwasher, Refrigerator, Washer, Dryer, Stainless Steel Appliance(s)
Laundry Gas Dryer Hookup
Exterior
Parking Features Attached
Garage Spaces 3.0
Community Features Curbs, Sidewalks, Street Lights, Street Paved
Roof Type Asphalt
Building
Lot Description Cul-De-Sac
Sewer Public Sewer
Water Public
New Construction false
Schools
Elementary Schools Circle Center Grade School
Middle Schools Yorkville Intermediate School
High Schools Yorkville High School
School District 115 , 115, 115
Others
HOA Fee Include None
Ownership Fee Simple
Special Listing Condition None
Read Less
Want to know what your home might be worth? Contact us for a FREE valuation!

Our team is ready to help you sell your home for the highest possible price ASAP

© 2025 Listings courtesy of MRED as distributed by MLS GRID. All Rights Reserved.
Bought with David Shallow • RE/MAX Professionals Select





