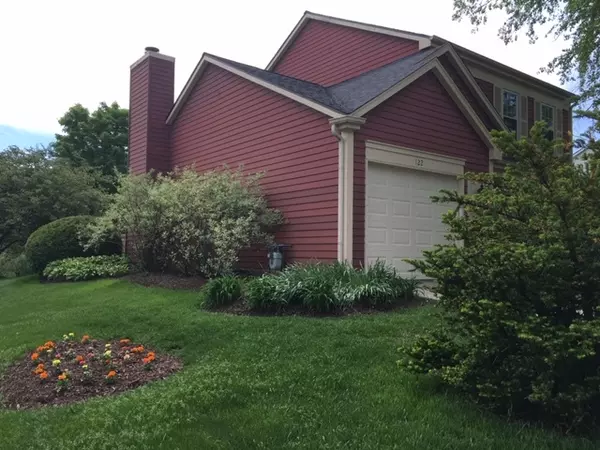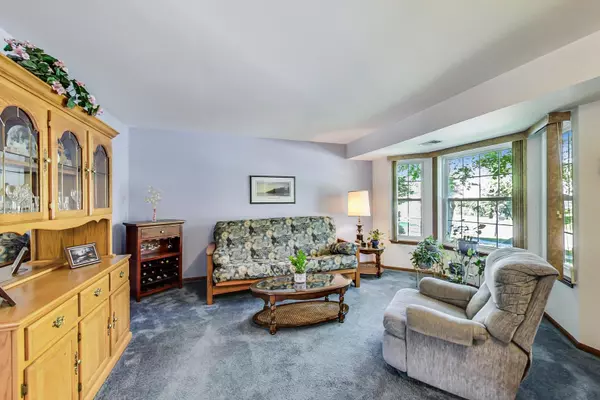$216,000
$225,000
4.0%For more information regarding the value of a property, please contact us for a free consultation.
122 Sandhurst RD Mundelein, IL 60060
2 Beds
1.5 Baths
1,461 SqFt
Key Details
Sold Price $216,000
Property Type Single Family Home
Sub Type 1/2 Duplex
Listing Status Sold
Purchase Type For Sale
Square Footage 1,461 sqft
Price per Sqft $147
Subdivision Cambridge Chase
MLS Listing ID 10733082
Sold Date 07/29/20
Bedrooms 2
Full Baths 1
Half Baths 1
Rental Info Yes
Year Built 1985
Annual Tax Amount $5,875
Tax Year 2019
Lot Dimensions 0.1241
Property Description
Highly Desirable Cambridge Chase: End Unit on a spacious Corner Lot! Vernon Hills School District. No Association Fees! Enjoy the sizable yard and gardens! 2 Bedrooms + a Loft ( currently used as an Home Office ), updated 1.1 Bathrooms, updated Kitchen with Cherry Cabinets and moveable custom center Island all with granite countertops. Adjacent Family Room features a vaulted ceiling and wood burning / gas Fireplace and Dining Area. Sliding glass doors lead to a huge composite Deck - no staining necessary! Living Room and Powder Room round out the 1st Level. Master Bedroom features Vaulted Ceiling, HUGE L-Shaped Walk-In Closet, adjoining updated 2nd floor Bath, 2nd Bedroom plus Loft / Home Office comprise the 2nd Level. Super brand Home Warranty. No Association Fees!
Location
State IL
County Lake
Area Ivanhoe / Mundelein
Rooms
Basement None
Interior
Interior Features Vaulted/Cathedral Ceilings, Laundry Hook-Up in Unit, Walk-In Closet(s)
Heating Natural Gas, Forced Air
Cooling Central Air
Fireplaces Number 1
Fireplaces Type Wood Burning, Gas Starter
Equipment Ceiling Fan(s), Fan-Attic Exhaust
Fireplace Y
Appliance Range, Dishwasher, Refrigerator, Washer, Dryer, Range Hood
Laundry Gas Dryer Hookup, In Unit
Exterior
Exterior Feature Deck
Parking Features Attached
Garage Spaces 1.0
Roof Type Asphalt
Building
Lot Description Corner Lot
Story 2
Sewer Public Sewer
Water Public
New Construction false
Schools
Elementary Schools Hawthorn Elementary School (Nor
Middle Schools Hawthorn Middle School North
High Schools Vernon Hills High School
School District 73 , 73, 128
Others
HOA Fee Include None
Ownership Fee Simple
Special Listing Condition List Broker Must Accompany, Home Warranty
Pets Allowed Cats OK, Dogs OK
Read Less
Want to know what your home might be worth? Contact us for a FREE valuation!

Our team is ready to help you sell your home for the highest possible price ASAP

© 2025 Listings courtesy of MRED as distributed by MLS GRID. All Rights Reserved.
Bought with Renata Medanovic • Coldwell Banker Realty





