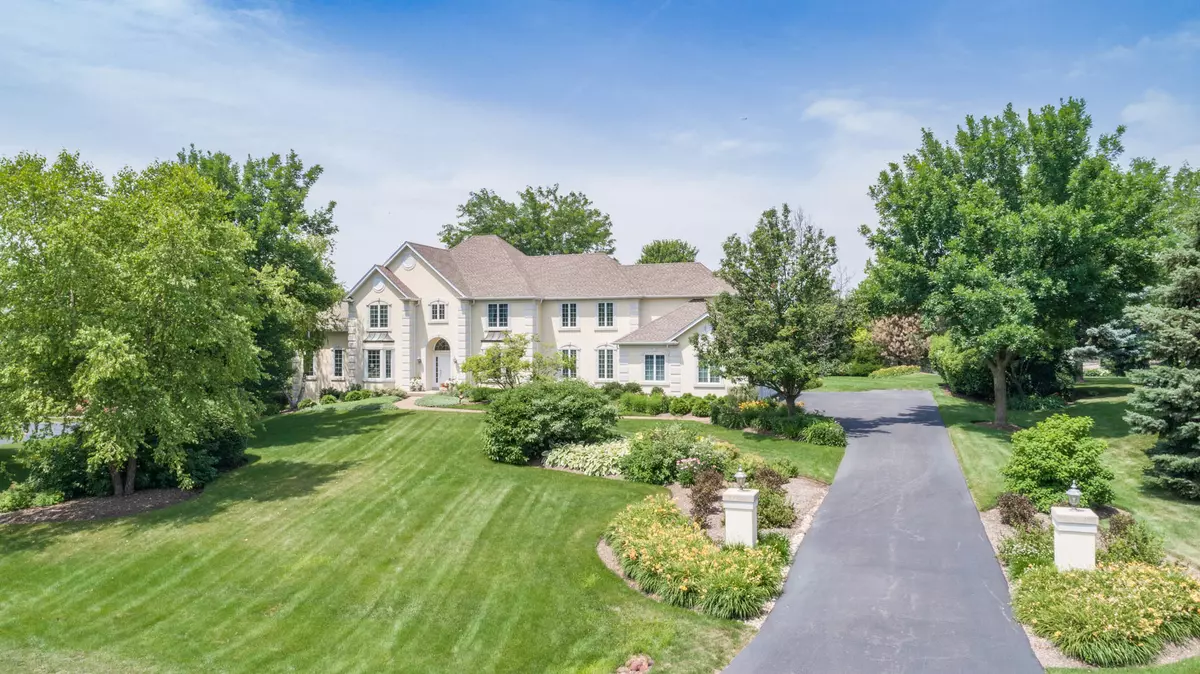$515,000
$545,000
5.5%For more information regarding the value of a property, please contact us for a free consultation.
10N890 York LN Elgin, IL 60124
4 Beds
4 Baths
4,330 SqFt
Key Details
Sold Price $515,000
Property Type Single Family Home
Sub Type Detached Single
Listing Status Sold
Purchase Type For Sale
Square Footage 4,330 sqft
Price per Sqft $118
Subdivision Williamsburg Green
MLS Listing ID 10750187
Sold Date 08/13/20
Style Traditional
Bedrooms 4
Full Baths 3
Half Baths 2
Year Built 1995
Annual Tax Amount $15,980
Tax Year 2019
Lot Size 0.940 Acres
Lot Dimensions 124X278X211X263
Property Description
Welcome to your new country estate! Just 40 minutes from downtown chicago, close to metra train, I-90, Rt. 20 and more! Stunning home in meticulous condition, cul de sac location with mature trees. Spacious, well-thought out floor plan perfect for entertaining and family living. 3 car attached garage. Elegant, light-filled 2-story foyer welcomes guests. Living room has a bay window and opens to the private library. White kitchen with corian counters & granite topped island opens to a large breakfast room with access to the gorgeous sun room overlooking park like yard. Large formal dining room. Huge family room has fireplace & wet bar. A large laundry center, pantry & 2 powder rooms round out the first floor. The 2nd floor master suite has a trayed ceiling, dual walk-in closets and a private bath with steam shower. Additional en-suite bedroom with trayed ceiling plus 3rd and 4th bedroom + 3rd full bath. The unfinished basement offers, windows to the yard, rough in plumbing for a full bath, rough-in for radiant heat in the floors and a fireplace! Great yard and outdoor spaces and room to add a pool! 301 Schools! New Roof too! Prestigious Elgin Country Club is just minutes away membership options for social, golf and more!
Location
State IL
County Kane
Area Elgin
Rooms
Basement Full, English
Interior
Interior Features Vaulted/Cathedral Ceilings, Bar-Dry, First Floor Laundry, Built-in Features, Walk-In Closet(s)
Heating Natural Gas, Forced Air, Sep Heating Systems - 2+
Cooling Central Air
Fireplaces Number 3
Fireplaces Type Gas Log, Gas Starter
Equipment Water-Softener Owned, Security System, CO Detectors, Ceiling Fan(s), Sump Pump, Sprinkler-Lawn
Fireplace Y
Appliance Double Oven, Microwave, Dishwasher, Refrigerator, Washer, Dryer, Cooktop, Water Softener Owned
Laundry Gas Dryer Hookup, In Unit, Laundry Chute, Sink
Exterior
Exterior Feature Brick Paver Patio, Storms/Screens
Parking Features Attached
Garage Spaces 3.0
Community Features Street Lights, Street Paved
Roof Type Asphalt
Building
Lot Description Cul-De-Sac, Landscaped
Sewer Septic-Private
Water Private Well
New Construction false
Schools
Elementary Schools Country Trails Elementary School
Middle Schools Prairie Knolls Middle School
High Schools Central High School
School District 301 , 301, 301
Others
HOA Fee Include None
Ownership Fee Simple
Special Listing Condition None
Read Less
Want to know what your home might be worth? Contact us for a FREE valuation!

Our team is ready to help you sell your home for the highest possible price ASAP

© 2025 Listings courtesy of MRED as distributed by MLS GRID. All Rights Reserved.
Bought with Katherine Karvelas • @properties

