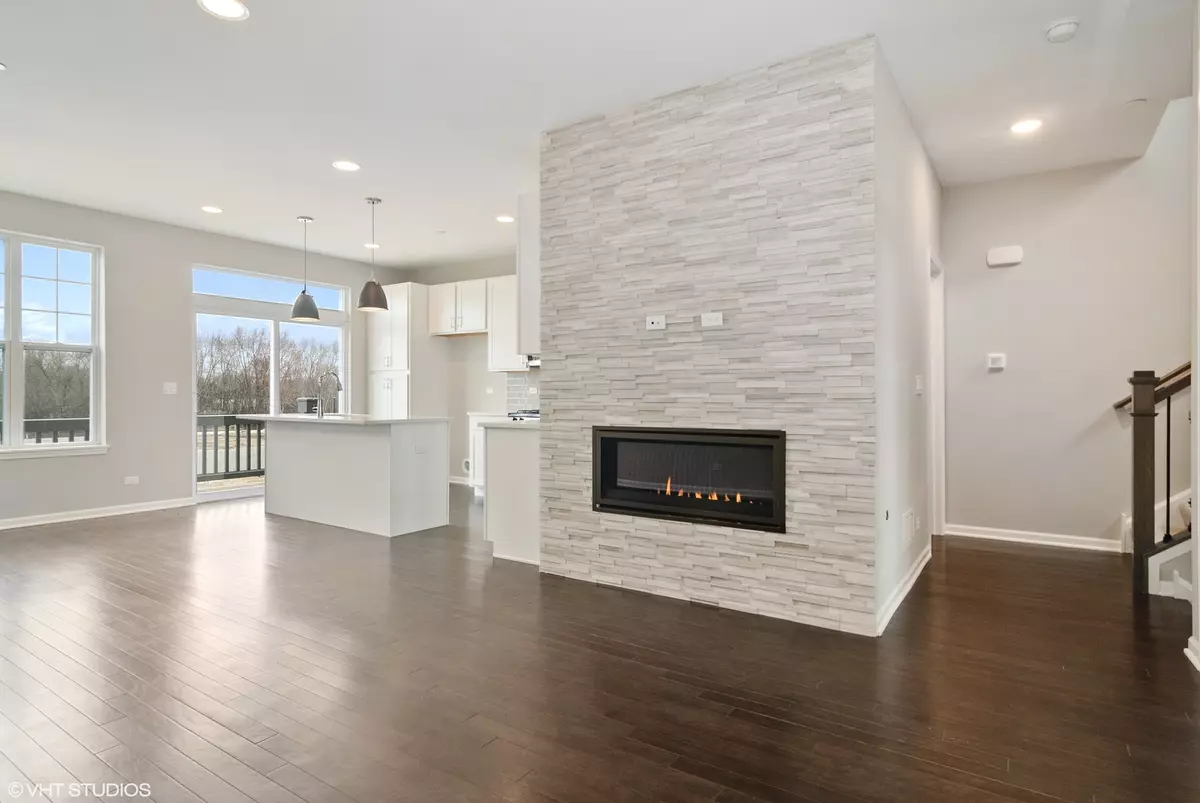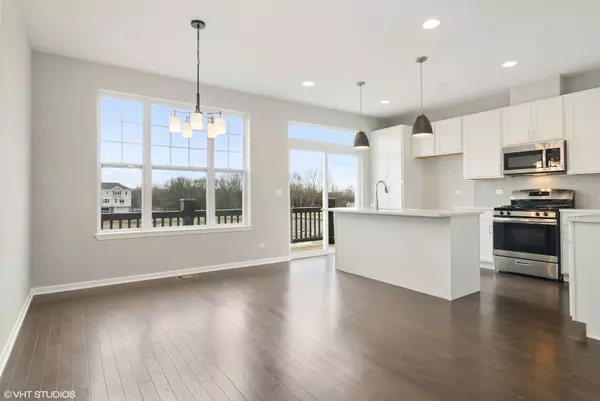$319,997
$319,997
For more information regarding the value of a property, please contact us for a free consultation.
3S517 Barkley AVE #1-2 Warrenville, IL 60555
3 Beds
2.5 Baths
1,756 SqFt
Key Details
Sold Price $319,997
Property Type Townhouse
Sub Type T3-Townhouse 3+ Stories
Listing Status Sold
Purchase Type For Sale
Square Footage 1,756 sqft
Price per Sqft $182
Subdivision Lexington Trace
MLS Listing ID 10766709
Sold Date 12/18/20
Bedrooms 3
Full Baths 2
Half Baths 1
HOA Fees $214/mo
Rental Info Yes
Year Built 2020
Tax Year 2018
Lot Dimensions 48X21
Property Description
RATES SO LOW, YOU CAN'T SAY NO! 1.625% (1.85% APR) for the first year, followed by 2.625% FIXED rate (2.89% APR) for the balance of your loan* THIS BRAND NEW TOWNHOME IS READY FOR MOVE-IN! 3 BEDROOMS + STUDY + FLEX ROOM. THIS WARRINGTON PLAN AT LEXINGTON TRACE IS PERFECT FOR THOSE SEEKING A MAINTENANCE-FREE LIFESTYLE IN A BRAND NEW TOWNHOME LOCATED IN HIGHLY REGARDED WARRENVILLE. LOCATED AT RT 59 AND BUTTERFIELD RD, JUST NORTH OF I-88. IMPRESSIVE WINDING STREETSCAPE & PROFESSIONAL LANDSCAPING WELCOME YOU HOME! THE WARRINGTON PLAN PROVIDES A BLEND OF GREAT ROOM LIVING AND LARGE PRIVATE ROOMS. CONTEMPORARY LEDGESTONE FIREPLACE, STUDY W/GLASS FRENCH DOORS, 3 PRIVATE BEDROOMS, FINISHED LOWER LEVEL FLEX ROOM. HARDWOOD FLOORS AT ENTIRE MAIN LEVEL, CERAMIC TILE BATHS, QUARTZ TOPS, 42" CABINETRY, DUAL VANITIES. 2-CAR GARAGE AND PRIVATE DRIVEWAY. VISIT TODAY AND MAKE IT YOUR NEW HOME! *See sales office for full details. Homes must be financed by Lexington Homes preferred lender and close on or before 11/30/2020.
Location
State IL
County Du Page
Area Warrenville
Rooms
Basement None
Interior
Interior Features Hardwood Floors, Second Floor Laundry, Laundry Hook-Up in Unit, Walk-In Closet(s)
Heating Natural Gas, Forced Air
Cooling Central Air
Fireplaces Number 1
Fireplaces Type Gas Log
Equipment Fire Sprinklers, CO Detectors
Fireplace Y
Appliance Range, Microwave, Dishwasher, Disposal, Stainless Steel Appliance(s)
Laundry Gas Dryer Hookup, In Unit
Exterior
Exterior Feature Balcony
Parking Features Attached
Garage Spaces 2.0
Amenities Available Bike Room/Bike Trails, Park
Roof Type Asphalt
Building
Lot Description Common Grounds, Landscaped
Story 3
Sewer Public Sewer
Water Public
New Construction true
Schools
Elementary Schools Johnson Elementary School
Middle Schools Hubble Middle School
High Schools Wheaton Warrenville South H S
School District 200 , 200, 200
Others
HOA Fee Include Insurance,Exterior Maintenance,Lawn Care,Snow Removal
Ownership Fee Simple w/ HO Assn.
Special Listing Condition Home Warranty
Pets Allowed Cats OK, Dogs OK
Read Less
Want to know what your home might be worth? Contact us for a FREE valuation!

Our team is ready to help you sell your home for the highest possible price ASAP

© 2025 Listings courtesy of MRED as distributed by MLS GRID. All Rights Reserved.
Bought with Nathan Wynsma • Nathan Wynsma





