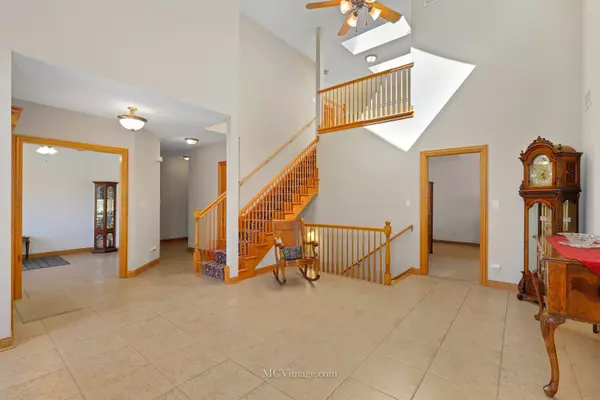$399,000
$399,900
0.2%For more information regarding the value of a property, please contact us for a free consultation.
13885 Breanne LN Homer Glen, IL 60491
3 Beds
4 Baths
2,420 SqFt
Key Details
Sold Price $399,000
Property Type Single Family Home
Sub Type 1/2 Duplex
Listing Status Sold
Purchase Type For Sale
Square Footage 2,420 sqft
Price per Sqft $164
Subdivision Stonebridge Woods
MLS Listing ID 11127941
Sold Date 10/29/21
Bedrooms 3
Full Baths 4
HOA Fees $205/mo
Year Built 2006
Annual Tax Amount $9,642
Tax Year 2019
Lot Dimensions 40 X 84
Property Description
Ranch duplex end unit with loft. Modified Briarwood floor plan. Entry foyer with bright open floor plan. Soaring ceilings in Family room with brick fireplace. Spacious gourmet sized kitchen, stainless appliances, granite counter tops and dining area that opens to a oversized private patio. Main floor Master bedroom has vaulted ceilings, dual closets one is a walk in. Luxurious bathroom with dual vanity, whirlpool tub and separate shower. 2nd bedroom on first floor, full bath, den/office and laundry room. Second floor with large loft, 3rd bedroom with walk-in closet and huge storage space in attic. Finished basement with recreation room and additional full bath. Upgrades include , oversized trim work, premium lot, sky lights, pocket door in master, laundry chute, solid doors, battery back up pump. Community park with Tennis Courts, Basketball Courts, Softball Field, Pavilion, Ponds & Bike Trails. Minutes to shopping , dining, expressways, Homer Glen's brand new Heritage Park and Highly rated Homer Glen district 33c schools. LIVE & ENJOY!
Location
State IL
County Will
Area Homer Glen
Rooms
Basement Full
Interior
Interior Features Vaulted/Cathedral Ceilings, Skylight(s), First Floor Bedroom, First Floor Laundry, First Floor Full Bath, Walk-In Closet(s)
Heating Natural Gas, Forced Air
Cooling Central Air
Fireplaces Number 1
Fireplaces Type Attached Fireplace Doors/Screen, Gas Log, Gas Starter
Equipment Humidifier, CO Detectors, Ceiling Fan(s), Sump Pump, Backup Sump Pump;
Fireplace Y
Appliance Range, Microwave, Dishwasher, Refrigerator, Washer, Dryer, Stainless Steel Appliance(s)
Laundry Gas Dryer Hookup
Exterior
Exterior Feature Patio
Parking Features Attached
Garage Spaces 2.0
Amenities Available Park, Tennis Court(s), Picnic Area, Trail(s)
Roof Type Asphalt
Building
Lot Description Common Grounds, Corner Lot
Story 2
Sewer Public Sewer
Water Lake Michigan
New Construction false
Schools
High Schools Lockport Township High School
School District 33C , 33C, 205
Others
HOA Fee Include Insurance,Lawn Care,Snow Removal
Ownership Fee Simple w/ HO Assn.
Special Listing Condition None
Pets Allowed Cats OK, Dogs OK
Read Less
Want to know what your home might be worth? Contact us for a FREE valuation!

Our team is ready to help you sell your home for the highest possible price ASAP

© 2025 Listings courtesy of MRED as distributed by MLS GRID. All Rights Reserved.
Bought with David Herman • Century 21 Affiliated





