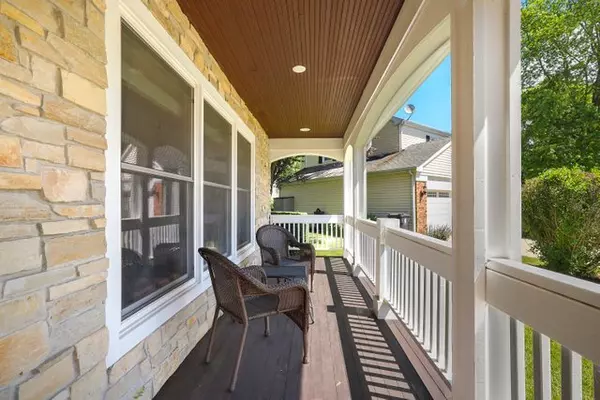$395,000
$389,000
1.5%For more information regarding the value of a property, please contact us for a free consultation.
506 Astoria CT Vernon Hills, IL 60061
3 Beds
2.5 Baths
2,590 SqFt
Key Details
Sold Price $395,000
Property Type Single Family Home
Sub Type Detached Single
Listing Status Sold
Purchase Type For Sale
Square Footage 2,590 sqft
Price per Sqft $152
Subdivision Deerpath
MLS Listing ID 10750679
Sold Date 08/07/20
Bedrooms 3
Full Baths 2
Half Baths 1
Year Built 1977
Annual Tax Amount $11,326
Tax Year 2019
Lot Size 0.276 Acres
Lot Dimensions 12018
Property Description
A Contemporary house with a prime location and deep .25 acre lot makes this home second to none. Dazzling front porch is the envy of the neighborhood. Spacious interior over the past few years has been renovated top to bottom with the basement just recently completed in 2019. Newer stainless steel appliances with additional stainless steel fridge in the garage. Peaceful cul-de-sac location with professionally manicured green space and landscaping surrounding a wood deck for entertaining, relaxation and play. More highlights include a great room addition with vaulted ceilings, recently replaced vinyl siding, and an abundance of newer windows that capture the natural light throughout the day. Low cost of maintenance as everything is newer and maintained, including AC & furnace both under 5 years in age. Convenient central location with close proximity to parks, walking/bike paths, shopping, and dining.
Location
State IL
County Lake
Area Indian Creek / Vernon Hills
Rooms
Basement Full
Interior
Interior Features Vaulted/Cathedral Ceilings, Hardwood Floors
Heating Natural Gas, Forced Air
Cooling Central Air
Fireplaces Number 1
Fireplaces Type Wood Burning, Attached Fireplace Doors/Screen
Equipment Water-Softener Owned, TV-Cable, Sump Pump, Backup Sump Pump;
Fireplace Y
Appliance Range, Microwave, Dishwasher, Refrigerator, Washer, Dryer, Disposal, Stainless Steel Appliance(s), Range Hood
Laundry Laundry Closet
Exterior
Exterior Feature Deck, Porch
Parking Features Attached
Garage Spaces 2.0
Community Features Park, Pool, Tennis Court(s), Lake, Street Lights
Building
Lot Description Cul-De-Sac
Sewer Public Sewer
Water Lake Michigan
New Construction false
Schools
Elementary Schools Aspen Elementary School
Middle Schools Hawthorn Middle School South
High Schools Vernon Hills High School
School District 73 , 73, 128
Others
HOA Fee Include None
Ownership Fee Simple
Special Listing Condition None
Read Less
Want to know what your home might be worth? Contact us for a FREE valuation!

Our team is ready to help you sell your home for the highest possible price ASAP

© 2025 Listings courtesy of MRED as distributed by MLS GRID. All Rights Reserved.
Bought with George Rantz • Executive Realty Group LLC





