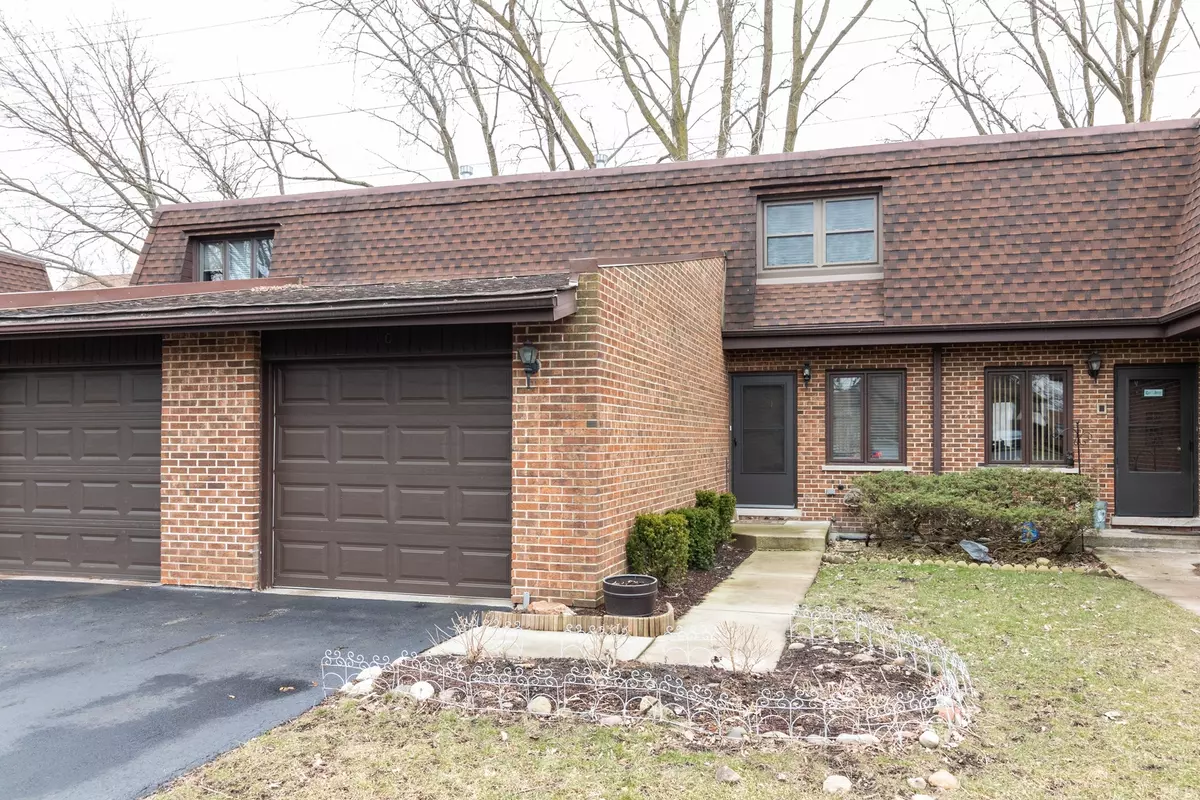$175,000
$177,900
1.6%For more information regarding the value of a property, please contact us for a free consultation.
10 Parliament DR W #10 Palos Heights, IL 60463
2 Beds
1.5 Baths
936 SqFt
Key Details
Sold Price $175,000
Property Type Townhouse
Sub Type Townhouse-2 Story
Listing Status Sold
Purchase Type For Sale
Square Footage 936 sqft
Price per Sqft $186
Subdivision Colonial Heights
MLS Listing ID 10767015
Sold Date 08/12/20
Bedrooms 2
Full Baths 1
Half Baths 1
HOA Fees $232/mo
Rental Info No
Year Built 1975
Annual Tax Amount $2,002
Tax Year 2018
Lot Dimensions PER SURVEY
Property Description
Neutrally decorated 2-story townhome with eat-in kitchen, plus formal dining area. The second story features two spacious bedrooms and full bath and there is a powder room on the main floor. The finished basement is perfect for family room enjoyment, plus storage area. There is a one car attached garage and lots of additional parking in front of unit. You can enjoy the gas fireplace during the winter (as-is condition) and the lovely patio in summer. The furnace and central air were replaced in 2018. Curtains/drapes in both bedrooms are excluded. NO CONTINGENT ON SALE CONTRACTS PLEASE. You can have two pets at 25 lbs. each Or one pet at 40 lbs Please follow Covid 19 rules Wear a mask take off shoes and sanitize. Do not enter if you are ill. Townhome is occupied.
Location
State IL
County Cook
Area Palos Heights
Rooms
Basement Full
Interior
Interior Features Laundry Hook-Up in Unit, Storage, Walk-In Closet(s)
Heating Natural Gas, Forced Air
Cooling Central Air
Fireplaces Number 1
Fireplaces Type Gas Log
Fireplace Y
Appliance Range, Dishwasher, Refrigerator, Washer, Dryer
Laundry In Unit
Exterior
Exterior Feature Patio, In Ground Pool, Storms/Screens
Parking Features Attached
Garage Spaces 1.0
Amenities Available Party Room, Pool
Building
Lot Description Wooded, Mature Trees
Story 2
Sewer Public Sewer
Water Lake Michigan
New Construction false
Schools
Elementary Schools Palos East Elementary School
Middle Schools Palos South Middle School
High Schools Amos Alonzo Stagg High School
School District 118 , 118, 230
Others
HOA Fee Include Insurance,Clubhouse,Exercise Facilities,Pool,Lawn Care,Scavenger,Snow Removal
Ownership Condo
Special Listing Condition None
Pets Allowed Cats OK, Dogs OK, Number Limit
Read Less
Want to know what your home might be worth? Contact us for a FREE valuation!

Our team is ready to help you sell your home for the highest possible price ASAP

© 2025 Listings courtesy of MRED as distributed by MLS GRID. All Rights Reserved.
Bought with Penny O'Sullivan • Coldwell Banker Realty





