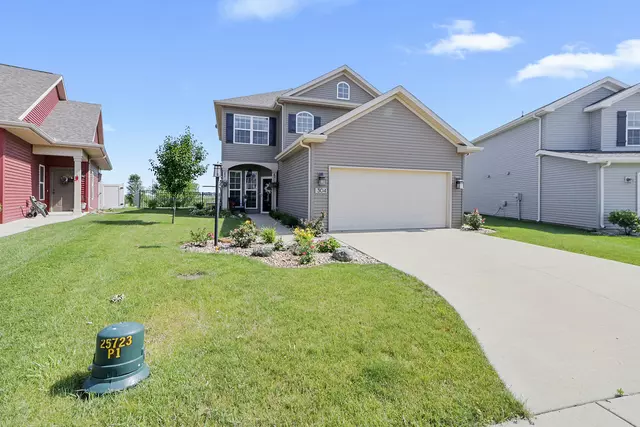$245,000
$249,900
2.0%For more information regarding the value of a property, please contact us for a free consultation.
304 Luria LN Champaign, IL 61822
3 Beds
2.5 Baths
2,205 SqFt
Key Details
Sold Price $245,000
Property Type Single Family Home
Sub Type Detached Single
Listing Status Sold
Purchase Type For Sale
Square Footage 2,205 sqft
Price per Sqft $111
Subdivision Ashland Park
MLS Listing ID 10761217
Sold Date 09/04/20
Style Contemporary
Bedrooms 3
Full Baths 2
Half Baths 1
HOA Fees $4/ann
Year Built 2012
Annual Tax Amount $5,705
Tax Year 2019
Lot Dimensions 34X112X51X49X107
Property Description
Wonderful 2 story home in Ashland Park. This 3 bedroom 2 and a half bath home and has over 2100 square feet of living space. This home has a wonderful open floor plan with abundant natural light. The main floor offers a large family room with custom entertainment center. The kitchen has a tiled back splash, stainless steel appliances and a center island with breakfast bar. There is a flex room, half bath, laundry room with a storage area. The second floor hosts the master suite complete with dual vanities, huge closet. 2 additional bedrooms with a full bath and separate living area. Outside enjoy the covered porch overlooking the commons. Additional offerings include: Hard services throughout the majority of the home, fenced yard and a 2 car garage. Convenient to Toalson Park, shopping and dining.
Location
State IL
County Champaign
Area Champaign, Savoy
Rooms
Basement None
Interior
Heating Electric, Forced Air, Heat Pump
Cooling Central Air
Equipment TV-Cable
Fireplace N
Appliance Range, Microwave, Dishwasher, Refrigerator, Disposal, Range Hood
Exterior
Exterior Feature Porch
Parking Features Attached
Garage Spaces 2.0
Community Features Sidewalks
Building
Lot Description Fenced Yard
Sewer Public Sewer
Water Public
New Construction false
Schools
Elementary Schools Unit 4 Of Choice
Middle Schools Champaign/Middle Call Unit 4 351
High Schools Central High School
School District 4 , 4, 4
Others
HOA Fee Include None
Ownership Fee Simple
Special Listing Condition None
Read Less
Want to know what your home might be worth? Contact us for a FREE valuation!

Our team is ready to help you sell your home for the highest possible price ASAP

© 2025 Listings courtesy of MRED as distributed by MLS GRID. All Rights Reserved.
Bought with Martha Leary • LANDMARK REAL ESTATE





