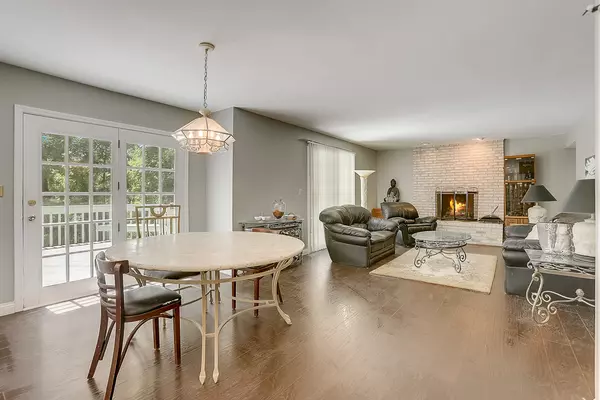$340,000
$345,000
1.4%For more information regarding the value of a property, please contact us for a free consultation.
2453 Kittridge DR West Dundee, IL 60118
5 Beds
3.5 Baths
2,650 SqFt
Key Details
Sold Price $340,000
Property Type Single Family Home
Sub Type Detached Single
Listing Status Sold
Purchase Type For Sale
Square Footage 2,650 sqft
Price per Sqft $128
Subdivision Hills Of West Dundee
MLS Listing ID 10756906
Sold Date 08/13/20
Bedrooms 5
Full Baths 3
Half Baths 1
Year Built 1992
Annual Tax Amount $10,021
Tax Year 2019
Lot Dimensions 12354
Property Description
Welcome to this gorgeous home with many upgrades throughout all done within the last 5 years! All new flooring on all levels, freshly painted first and 2nd levels, HVAC and roof in 2015, garage door '20. The kitchen has been recently upgraded with white cabinets with crown molding, Quartz countertops, newer stainless appliances, new backsplash and recessed lighting. Kitchen flows effortlessly into the spacious family room with a wet bar and a brick fireplace at its center. The dining and living rooms are perfect space for company. On the second level, the master suite features an enormous bedroom with tray ceiling, a sitting room with a balcony overlooking the spacious yard. The master bath has also been completely remodeled with dual tall vanity, make-up station, Jacuzzi tub and separate shower all beautifully tiled! Three additional spacious bedrooms and a bath complete the second level. Don't forget about the finished walkout basement perfect for entertaining and has a 5th bedroom. The corner lot allows for a spacious yard, deck and patio! Walking distance to dog park, minutes to downtown Dundee, shopping, dining, entertainment, I-90....you'll have it all!
Location
State IL
County Kane
Area Dundee / East Dundee / Sleepy Hollow / West Dundee
Rooms
Basement Full, Walkout
Interior
Interior Features Wood Laminate Floors, First Floor Laundry
Heating Natural Gas, Forced Air
Cooling Central Air
Fireplaces Number 1
Equipment CO Detectors, Ceiling Fan(s), Sump Pump
Fireplace Y
Appliance Double Oven, Microwave, Dishwasher, Refrigerator, Washer, Dryer, Disposal, Stainless Steel Appliance(s), Cooktop
Laundry Gas Dryer Hookup, In Unit
Exterior
Exterior Feature Deck
Garage Attached
Garage Spaces 2.0
Community Features Park, Curbs, Sidewalks, Street Lights, Street Paved
Waterfront false
Building
Lot Description Corner Lot
Sewer Public Sewer
Water Public
New Construction false
Schools
Elementary Schools Dundee Highlands Elementary Scho
Middle Schools Dundee Middle School
High Schools H D Jacobs High School
School District 300 , 300, 300
Others
HOA Fee Include None
Ownership Fee Simple
Special Listing Condition None
Read Less
Want to know what your home might be worth? Contact us for a FREE valuation!

Our team is ready to help you sell your home for the highest possible price ASAP

© 2024 Listings courtesy of MRED as distributed by MLS GRID. All Rights Reserved.
Bought with Basel Tarabein • RE/MAX At Home






