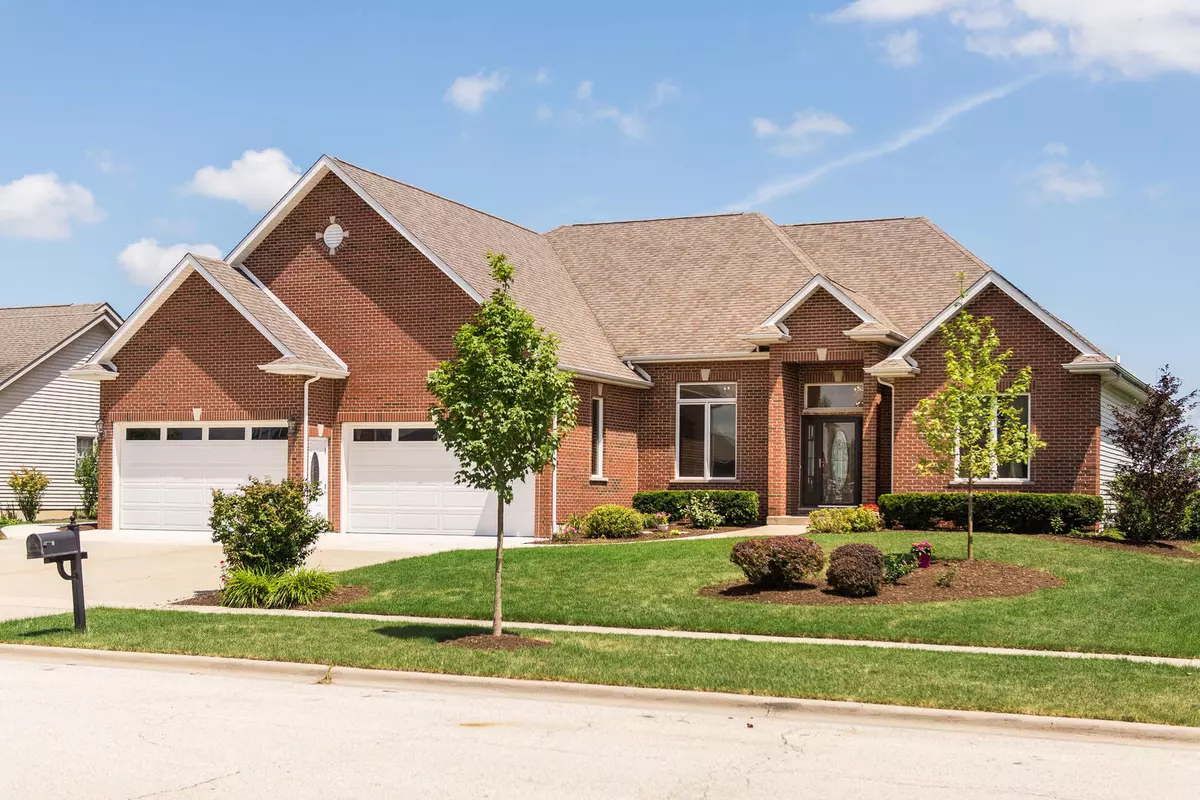$377,500
$385,000
1.9%For more information regarding the value of a property, please contact us for a free consultation.
1850 Parkside DR Sycamore, IL 60178
6 Beds
4.5 Baths
2,983 SqFt
Key Details
Sold Price $377,500
Property Type Single Family Home
Sub Type Detached Single
Listing Status Sold
Purchase Type For Sale
Square Footage 2,983 sqft
Price per Sqft $126
Subdivision Krpans Parkside Estates
MLS Listing ID 10787792
Sold Date 10/15/20
Bedrooms 6
Full Baths 4
Half Baths 1
HOA Fees $5/ann
Year Built 2006
Annual Tax Amount $10,572
Tax Year 2019
Lot Size 0.340 Acres
Lot Dimensions 90X163
Property Description
Endless space, inside and out, defines this custom built ranch, located in Krpan's Parkside Estates, with easy access to I-88, I-90, charming downtown Sycamore and the Sycamore Rd shopping & dining corridor. Entering the home, you are immediately struck by the 10' volume ceilings and the abundance of windows, providing endless views of farm fields, tree lines and pure country privacy! Flexible floorplan lives anyway you want, but currently set up includes 4 BR's, with 2 BR's connected by a Jack & Jill bath, while 3rd BR offers private bath. MBR suite offers bow window, perfect for a sitting space, as well are a huge recently remodeled bath & large walk in closet. Eat in kitchen provides both breakfast bar and center island, while FR offers wood burning fireplace. Finished basement almost doubles the square footage of the house, offering huge rec room w/9' ceilings, 2 BR's and 5th bath. Outside features multi tier patios, fenced yard & gazebo, perfect for entertaining! Don't miss the 4 car garage (yes, 4 car!!), perfect for holding all the cars and toys! Views, convenience and endless possibilities are what this lovely home offers!!
Location
State IL
County De Kalb
Area Sycamore
Rooms
Basement Full
Interior
Interior Features Hardwood Floors, First Floor Bedroom, First Floor Laundry, First Floor Full Bath, Walk-In Closet(s)
Heating Natural Gas, Forced Air
Cooling Central Air
Fireplaces Number 1
Fireplace Y
Appliance Microwave, Refrigerator, Disposal, Stainless Steel Appliance(s), Cooktop, Built-In Oven, Water Softener Owned
Laundry In Unit, Sink
Exterior
Exterior Feature Patio
Parking Features Attached
Garage Spaces 4.0
Community Features Curbs, Sidewalks, Street Lights, Street Paved
Roof Type Asphalt
Building
Lot Description Fenced Yard
Sewer Public Sewer
Water Public
New Construction false
Schools
School District 427 , 427, 427
Others
HOA Fee Include None
Ownership Fee Simple
Special Listing Condition None
Read Less
Want to know what your home might be worth? Contact us for a FREE valuation!

Our team is ready to help you sell your home for the highest possible price ASAP

© 2025 Listings courtesy of MRED as distributed by MLS GRID. All Rights Reserved.
Bought with Kathleen Hammes • Coldwell Banker Real Estate Group - Sycamore





