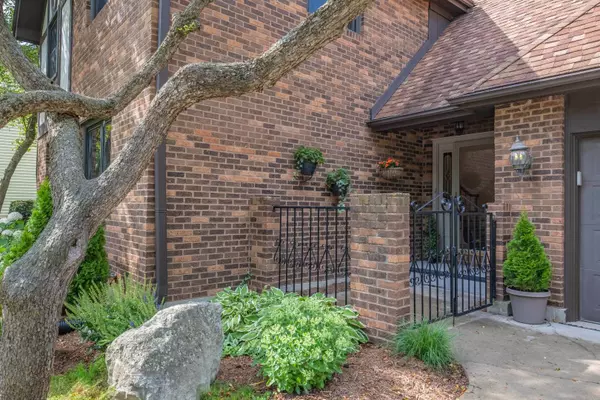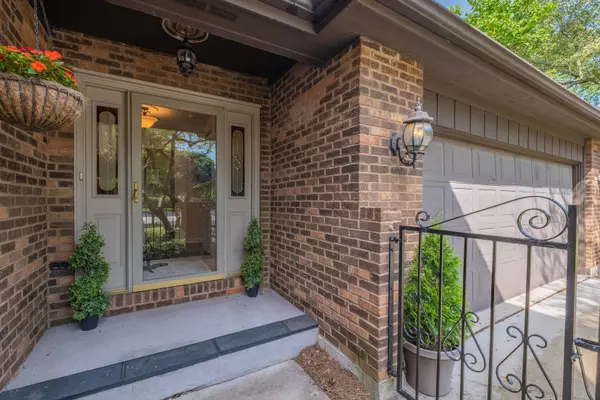$420,000
$415,000
1.2%For more information regarding the value of a property, please contact us for a free consultation.
2009 Allen DR Geneva, IL 60134
4 Beds
2.5 Baths
2,446 SqFt
Key Details
Sold Price $420,000
Property Type Single Family Home
Sub Type Detached Single
Listing Status Sold
Purchase Type For Sale
Square Footage 2,446 sqft
Price per Sqft $171
Subdivision Allendale
MLS Listing ID 10779327
Sold Date 09/01/20
Style Tudor
Bedrooms 4
Full Baths 2
Half Baths 1
Year Built 1978
Annual Tax Amount $8,284
Tax Year 2019
Lot Size 0.292 Acres
Lot Dimensions 121 X 97 X 160 X 80
Property Description
THE WOW FACTOR!! The current owners did an amazing job remodeling this home.They are heartbroken that they have to sell but a job is taking them out of the area. The home now has an open floor concept & is designed for how families live today. Upon entering you are greeted with a 2 story open foyer and staircase. The living room is open & inviting with a den/office/playroom adjacent. The current owners removed several walls & installed hardwood floors throughout. A custom kitchen was designed & installed, offering high end finishes - no details were spared! It has custom cabinets, quartz countertops & SS appliances, just to name a few highlights. The entire home has newer windows but recently brand new windows were just installed over the sink & in the dining area. A sunroom is located off the family room which leads to a patio & an amazing back yard. A cozy family room opens to the kitchen & boasts a painted brick fireplace. All 3 bathrooms in the home were redone as well. For convenience a first floor laundry room is off the garage & offers a service door to the back yard. The 2 car attached garage features an epoxy finish on the floor. Upstairs you will find 4 nice sized bedrooms. The master has a fireplace, renovated full bath & a big walk in closet. This well-built Keim home is located in the sought after Allendale neighborhood and backs to a lush, mature tree line. You cannot beat this excellent location: close to Western Ave. Elementary school & only minutes to downtown Geneva & Randall Road. There is a finished basement with bar area, pool table, game area & plenty of storage. You will love that this home is on a cul-de-sac with a neighborhood park only a block away. Don't miss this home and be sure to click on the walk through video!
Location
State IL
County Kane
Area Geneva
Rooms
Basement Full
Interior
Interior Features Bar-Wet, First Floor Laundry
Heating Natural Gas, Forced Air
Cooling Central Air
Fireplaces Number 2
Fireplaces Type Wood Burning, Gas Starter
Equipment Humidifier, Water-Softener Rented, TV-Dish, CO Detectors, Ceiling Fan(s), Sump Pump
Fireplace Y
Appliance Range, Microwave, Dishwasher, Refrigerator, Washer, Dryer, Disposal, Stainless Steel Appliance(s), Water Purifier Owned, Water Softener Owned
Laundry Gas Dryer Hookup, Sink
Exterior
Exterior Feature Patio
Parking Features Attached
Garage Spaces 2.0
Community Features Park, Sidewalks, Street Lights
Roof Type Asphalt
Building
Lot Description Cul-De-Sac, Landscaped, Wooded
Sewer Public Sewer
Water Public
New Construction false
Schools
Elementary Schools Western Avenue Elementary School
Middle Schools Geneva Middle School
High Schools Geneva Community High School
School District 304 , 304, 304
Others
HOA Fee Include None
Ownership Fee Simple
Special Listing Condition None
Read Less
Want to know what your home might be worth? Contact us for a FREE valuation!

Our team is ready to help you sell your home for the highest possible price ASAP

© 2025 Listings courtesy of MRED as distributed by MLS GRID. All Rights Reserved.
Bought with Jonathan Litwin • Coldwell Banker Residential





