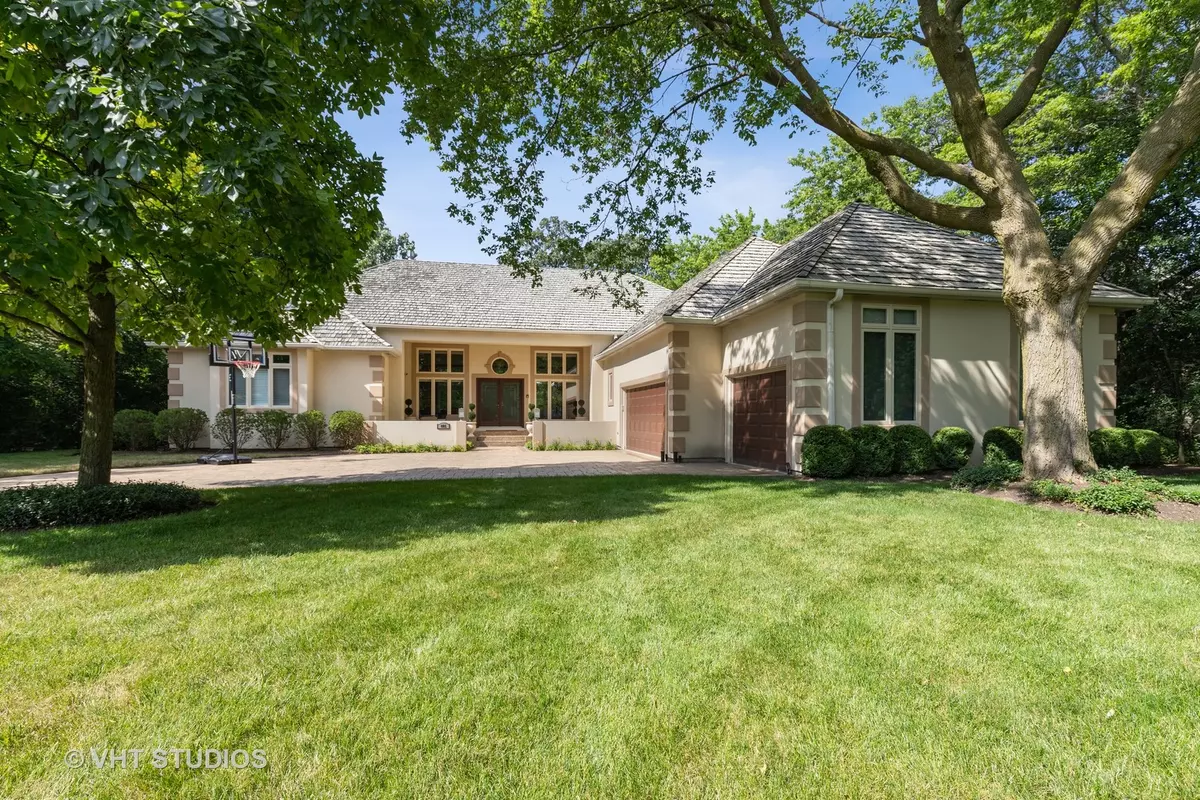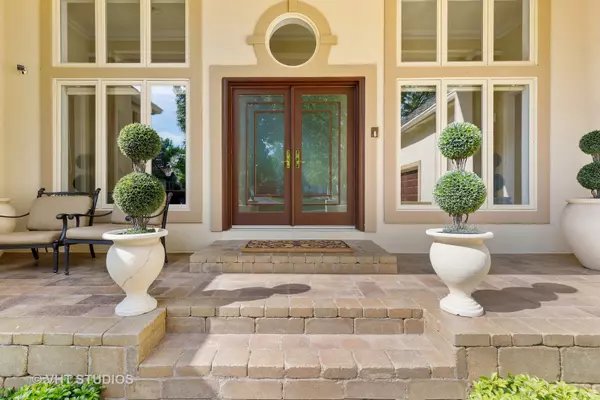$570,000
$579,900
1.7%For more information regarding the value of a property, please contact us for a free consultation.
405 Saint Andrews LN Gurnee, IL 60031
4 Beds
3.5 Baths
3,377 SqFt
Key Details
Sold Price $570,000
Property Type Single Family Home
Sub Type Detached Single
Listing Status Sold
Purchase Type For Sale
Square Footage 3,377 sqft
Price per Sqft $168
Subdivision Aberdare Estates
MLS Listing ID 10786419
Sold Date 09/03/20
Bedrooms 4
Full Baths 3
Half Baths 1
HOA Fees $41/ann
Year Built 1994
Annual Tax Amount $17,642
Tax Year 2019
Lot Size 0.480 Acres
Lot Dimensions 20909
Property Description
Simply STUNNING ranch in prestigious Aberdare Estates! From the second you see it you'll know this one is special! AMAZING curb appeal! Pull up to the elongated PAVER driveway to the ELEGANT front entrance! Can you say WOW! MARBLE floors adorn the Foyer with custom inlays surrounded by soaring windows and ceilings that will take your breath away! Open Living Room/Dining Room with MAGNIFICENT Fireplace! Step through the hallway to your HUGE Updated Chef's Kitchen boasting Sub-Zero and Thermador appliances, custom 42" Cherry cabinets, granite countertops, warming drawer, double oven, ENORMOUS island and separate eating area. Kitchen opens to sensational Family Room with FIREPLACE including Cherry HARDWOOD and it's own DECK! GORGEOUS Primary Suite with UPDATED ensuite! HUGE walk-in shower with multiple jets. AND THE CLOSETS! Dual walk-ins with custom mirrored doors. Private deck off the Primary Suite perfect for your morning java, afternoon reading, or evening stargazing! Large secondary bedrooms, one with it's own ENSUITE, both include Cherry HARDWOOD! PLANTATION SHUTTERS THROUGHOUT! Let's not forget the Walk-Out FINISHED Basement including your own Work-Out GYM, 2 OFFICES, SAUNA, WINE CELLAR, THEATRE ROOM with FIREPLACE, 4th Bedroom, FULL BATH, beautiful sun-drenched Recreation Area and tons of storage! Walk out to LARGE stone patio with HOT TUB! BREATHTAKING Backyard with mature trees, Koi Pond and second stone patio great for those fire-pit nights! 3-Car Garage with Epoxy Floors! Subdivision is adjacent to Bittersweet Woods Golf Course and Clubhouse! Walk to schools! Close to shopping. Impeccably maintained! WELCOME HOME!!!
Location
State IL
County Lake
Area Gurnee
Rooms
Basement Full, Walkout
Interior
Interior Features Vaulted/Cathedral Ceilings, Sauna/Steam Room, Hot Tub, Hardwood Floors, First Floor Bedroom, In-Law Arrangement, First Floor Laundry, First Floor Full Bath, Walk-In Closet(s)
Heating Natural Gas, Forced Air, Sep Heating Systems - 2+, Zoned
Cooling Central Air
Fireplaces Number 3
Fireplaces Type Gas Log, Gas Starter
Equipment Humidifier, Central Vacuum, Security System, CO Detectors, Ceiling Fan(s), Sump Pump
Fireplace Y
Appliance Microwave, Dishwasher, Refrigerator, High End Refrigerator, Disposal, Stainless Steel Appliance(s), Cooktop, Built-In Oven, Range Hood, Other
Laundry Gas Dryer Hookup
Exterior
Exterior Feature Balcony, Deck, Patio, Hot Tub, Brick Paver Patio, Storms/Screens
Parking Features Attached
Garage Spaces 3.0
Community Features Curbs, Street Lights, Street Paved
Roof Type Shake
Building
Lot Description Landscaped, Wooded, Mature Trees
Sewer Public Sewer
Water Public
New Construction false
Schools
Elementary Schools Woodland Elementary School
Middle Schools Woodland Middle School
High Schools Warren Township High School
School District 50 , 50, 121
Others
HOA Fee Include Insurance
Ownership Fee Simple
Special Listing Condition None
Read Less
Want to know what your home might be worth? Contact us for a FREE valuation!

Our team is ready to help you sell your home for the highest possible price ASAP

© 2025 Listings courtesy of MRED as distributed by MLS GRID. All Rights Reserved.
Bought with Thakar Basati • Gava Realty





