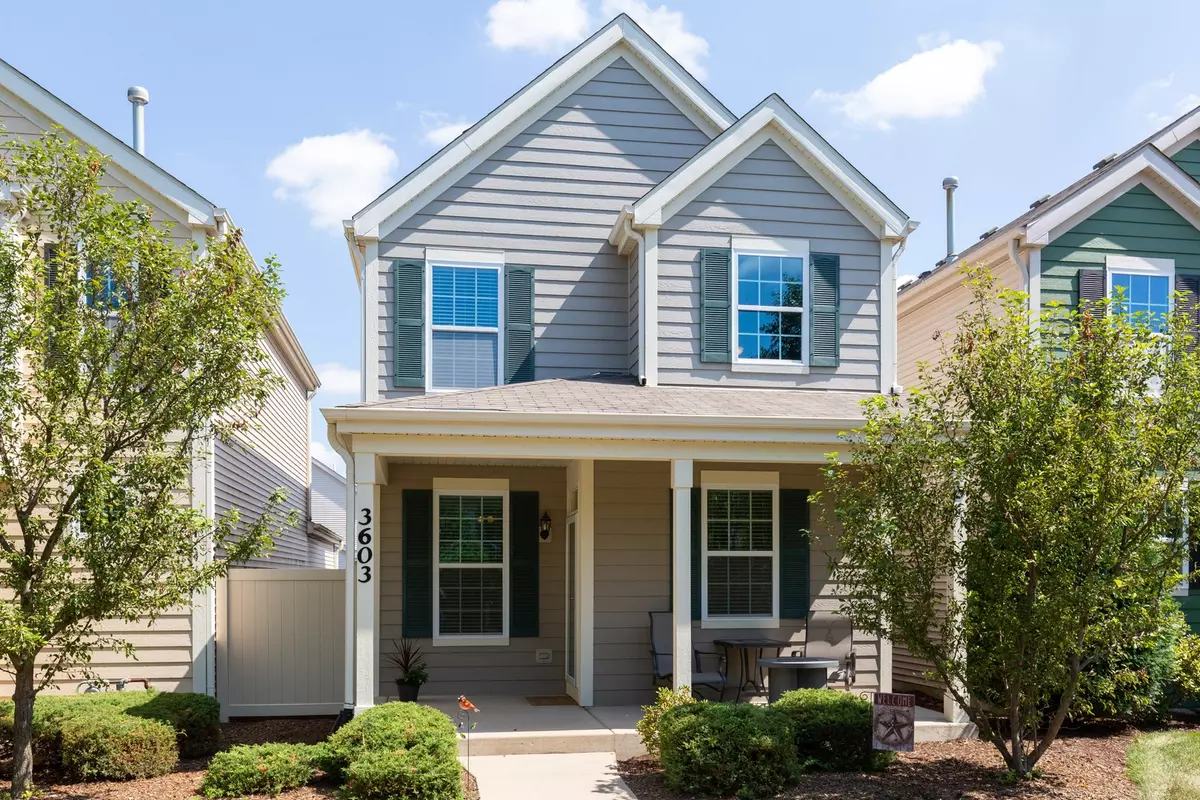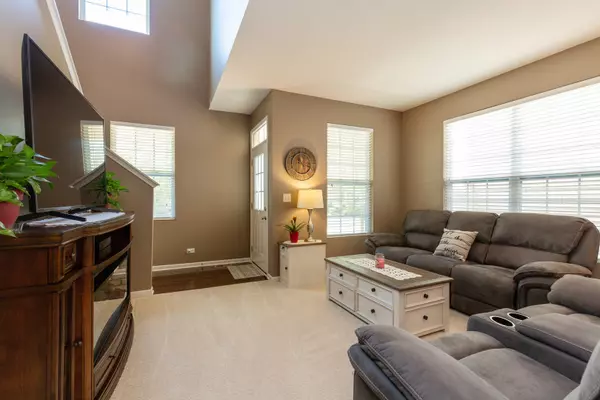$237,000
$239,900
1.2%For more information regarding the value of a property, please contact us for a free consultation.
3603 Daisy LN Elgin, IL 60124
4 Beds
3.5 Baths
1,216 SqFt
Key Details
Sold Price $237,000
Property Type Single Family Home
Sub Type Detached Single
Listing Status Sold
Purchase Type For Sale
Square Footage 1,216 sqft
Price per Sqft $194
Subdivision West Point Gardens
MLS Listing ID 10811601
Sold Date 10/15/20
Style Row House
Bedrooms 4
Full Baths 3
Half Baths 1
HOA Fees $125/mo
Year Built 2013
Annual Tax Amount $6,687
Tax Year 2018
Lot Size 1,999 Sqft
Lot Dimensions 75 X 26
Property Description
WHY WAIT TO BUILD???. Soaring 2-story entry opens to bright Living room with newer carpet. Large Kitchen has pantry, eating space and sunny sliding glass door to fenced side yard and patio. Owners suite is big and bright with walk-in closet, private full bath. 2 more Large bedrooms, 2nd floor laundry room. Drywalled Garage offers tons of storage. Full basement beautifully finished with family room/4th bedroom space and awesome Murphy Bed, plus full bath! LARGE storage room with built in shelving and an additional large closet. West Point Gardens is a wonderful community with a variety of homes and lots of green space. Meier Park is just a block away with amenities to enjoy!. Your new home has many upgrades by the original builder: expanded living room and larger front porch space, crown molding and hardwood in the kitchen, a sliding glass door to patio, full basement and more. Welcome home to maintenance-free living and the lifestyle you deserve. Love to shop and dine? Randall Road corridor is 2 minutes away! Commuter's dream location yet country feel to this community! Three bedrooms, 3 1/2 baths, extra bedroom in basement in newer home at this amazing list price!! WELCOME HOME!!!
Location
State IL
County Kane
Area Elgin
Rooms
Basement Full
Interior
Interior Features Vaulted/Cathedral Ceilings, Hardwood Floors, Wood Laminate Floors, Second Floor Laundry, Walk-In Closet(s)
Heating Natural Gas, Forced Air
Cooling Central Air
Equipment TV-Dish, CO Detectors, Ceiling Fan(s), Sump Pump
Fireplace N
Appliance Range, Microwave, Dishwasher, Refrigerator, Washer, Dryer, Stainless Steel Appliance(s)
Laundry Gas Dryer Hookup, In Unit, Laundry Closet
Exterior
Exterior Feature Patio, Porch, Storms/Screens
Parking Features Attached
Garage Spaces 2.0
Community Features Park, Curbs, Sidewalks, Street Lights, Street Paved
Roof Type Asphalt
Building
Lot Description Fenced Yard
Sewer Public Sewer
Water Lake Michigan
New Construction false
Schools
Elementary Schools Howard B Thomas Grade School
Middle Schools Prairie Knolls Middle School
High Schools Central High School
School District 301 , 301, 301
Others
HOA Fee Include Parking,Insurance,Exterior Maintenance,Lawn Care,Snow Removal
Ownership Fee Simple w/ HO Assn.
Special Listing Condition None
Read Less
Want to know what your home might be worth? Contact us for a FREE valuation!

Our team is ready to help you sell your home for the highest possible price ASAP

© 2025 Listings courtesy of MRED as distributed by MLS GRID. All Rights Reserved.
Bought with Giannapaolo Viola • Coldwell Banker Residential





