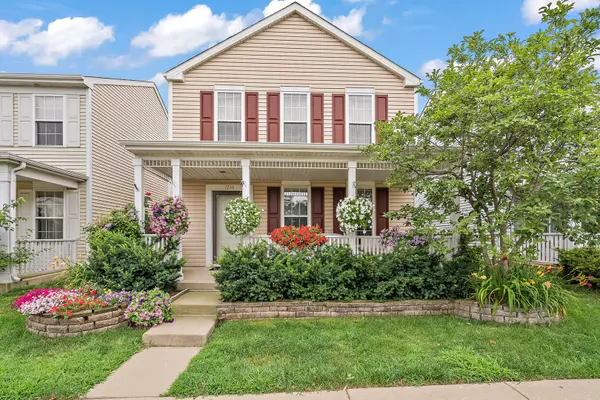$175,000
$174,900
0.1%For more information regarding the value of a property, please contact us for a free consultation.
1733 Simms ST Aurora, IL 60504
2 Beds
1.5 Baths
1,288 SqFt
Key Details
Sold Price $175,000
Property Type Single Family Home
Sub Type Detached Single
Listing Status Sold
Purchase Type For Sale
Square Footage 1,288 sqft
Price per Sqft $135
Subdivision Hometown
MLS Listing ID 10801477
Sold Date 10/19/20
Bedrooms 2
Full Baths 1
Half Baths 1
HOA Fees $83/mo
Year Built 2002
Annual Tax Amount $1,912
Tax Year 2019
Lot Size 3,049 Sqft
Lot Dimensions 32X70
Property Description
Beautiful upgraded home is ready for YOU! Very well cared for and neutrally decorated. Custom built front porch, unique in the neighborhood! Nice living room with hardwood floors overlooks the beautiful front yard. Updated kitchen features lovely solid wood cabinets with beaded molding and solid surface counter tops. Laundry is on main level. Upstairs find two bedrooms and a loft. Both bathrooms in the home have been updated. Wonderful, private patio in back! Wonderful location within the neighborhood, with plenty of parking out front for guests! Some important NEWER items: Air Conditioner is 3 years old, furnace is 2, siding and rear sliding glass door is 2. Onsite parks & ponds. Minutes to I88, Metra, shopping & restaurants! Fully detached single family home. Low HOA fees $83 month.
Location
State IL
County Kane
Area Aurora / Eola
Rooms
Basement None
Interior
Interior Features Hardwood Floors, First Floor Laundry, Walk-In Closet(s)
Heating Natural Gas, Forced Air
Cooling Central Air
Equipment TV-Dish, CO Detectors, Ceiling Fan(s)
Fireplace N
Appliance Range, Microwave, Dishwasher, Refrigerator, Washer, Dryer, Disposal
Laundry Gas Dryer Hookup, In Unit
Exterior
Exterior Feature Patio, Porch, Storms/Screens
Parking Features Attached
Garage Spaces 2.0
Community Features Park, Curbs, Sidewalks, Street Lights, Street Paved
Roof Type Asphalt
Building
Sewer Public Sewer
Water Public
New Construction false
Schools
Elementary Schools Olney C Allen Elementary School
Middle Schools Henry W Cowherd Middle School
High Schools East High School
School District 131 , 131, 131
Others
HOA Fee Include Insurance,Other
Ownership Fee Simple
Special Listing Condition None
Read Less
Want to know what your home might be worth? Contact us for a FREE valuation!

Our team is ready to help you sell your home for the highest possible price ASAP

© 2025 Listings courtesy of MRED as distributed by MLS GRID. All Rights Reserved.
Bought with Jose Hermosillo • Lomitas Real Estate





