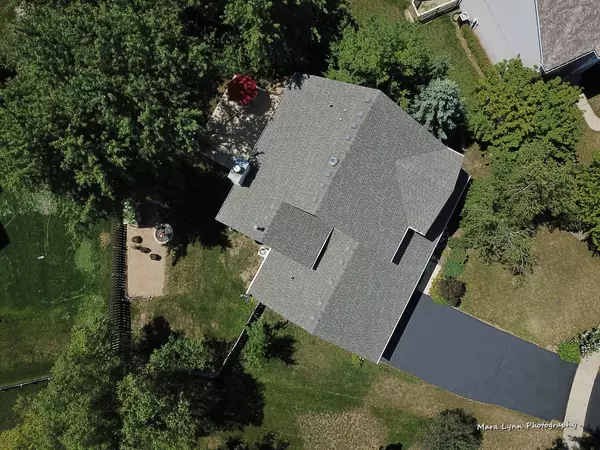$299,500
$299,500
For more information regarding the value of a property, please contact us for a free consultation.
852 Morrill LN Elburn, IL 60119
5 Beds
3.5 Baths
2,642 SqFt
Key Details
Sold Price $299,500
Property Type Single Family Home
Sub Type Detached Single
Listing Status Sold
Purchase Type For Sale
Square Footage 2,642 sqft
Price per Sqft $113
Subdivision Prairie Valley
MLS Listing ID 10805792
Sold Date 09/25/20
Style Traditional
Bedrooms 5
Full Baths 3
Half Baths 1
Year Built 1999
Annual Tax Amount $8,633
Tax Year 2019
Lot Size 0.270 Acres
Lot Dimensions 51X111X96X44X129
Property Description
Very well maintained home with an open floor plan on a quiet cul-de-sac lot in a great family neighborhood!! Huge eat-in kitchen with new Stainless Steel appliances, dinette with sliding glass door opens to an extensive patio and a beautiful private 3/10 acre fenced yard with mature trees... The kitchen opens to the spacious 21x17 family room with its cozy fireplace and transom windows - and both rooms have striking 3/4 inch hand hewn wide plank hardwood flooring! Master bedroom with sitting area and luxury whirlpool bath... Three additional big bedrooms, all bedrooms have ceiling fans... Bonus is the nicely finished basement with full bath, 5th bedroom with walk-in closet, rec areas, and lots of recessed lighting!! Inviting front porch, 2 1/2 car extra deep garage with epoxy flooring... Newer: roof (2017), windows (2016), siding (2 months)... Fabulous location too - close to Metra Train Station, downtown, shopping, grade school, pond, and parks!! This spacious home is in excellent condition!!
Location
State IL
County Kane
Area Elburn
Rooms
Basement Full
Interior
Interior Features Hardwood Floors, First Floor Laundry
Heating Natural Gas, Forced Air
Cooling Central Air
Fireplaces Number 1
Fireplaces Type Wood Burning, Gas Starter
Equipment Humidifier, Water-Softener Owned, CO Detectors, Ceiling Fan(s), Sump Pump, Backup Sump Pump;
Fireplace Y
Appliance Range, Microwave, Dishwasher, Refrigerator, Washer, Dryer, Disposal, Stainless Steel Appliance(s)
Laundry Gas Dryer Hookup, Laundry Chute, Sink
Exterior
Exterior Feature Patio
Parking Features Attached
Garage Spaces 2.1
Community Features Park, Lake, Curbs, Sidewalks, Street Lights, Street Paved
Roof Type Asphalt
Building
Lot Description Cul-De-Sac, Fenced Yard, Landscaped, Mature Trees
Sewer Public Sewer
Water Public
New Construction false
Schools
Elementary Schools John Stewart Elementary School
Middle Schools Harter Middle School
High Schools Kaneland High School
School District 302 , 302, 302
Others
HOA Fee Include None
Ownership Fee Simple
Special Listing Condition None
Read Less
Want to know what your home might be worth? Contact us for a FREE valuation!

Our team is ready to help you sell your home for the highest possible price ASAP

© 2025 Listings courtesy of MRED as distributed by MLS GRID. All Rights Reserved.
Bought with Beth Gebhardt-Spindle • Fathom Realty IL LLC





