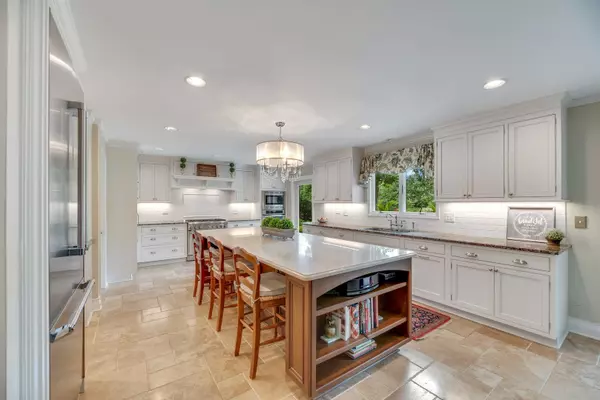$829,000
$829,000
For more information regarding the value of a property, please contact us for a free consultation.
1822 S Wilson DR Lake Forest, IL 60045
4 Beds
2.5 Baths
3,100 SqFt
Key Details
Sold Price $829,000
Property Type Single Family Home
Sub Type Detached Single
Listing Status Sold
Purchase Type For Sale
Square Footage 3,100 sqft
Price per Sqft $267
Subdivision Percy Wilsons Fairway
MLS Listing ID 10798379
Sold Date 09/17/20
Style French Provincial
Bedrooms 4
Full Baths 2
Half Baths 1
Year Built 1969
Annual Tax Amount $12,633
Tax Year 2019
Lot Size 0.810 Acres
Lot Dimensions 120X292X125X300
Property Description
Perfectly executed remodel with timeless appeal and every upgrade to make this home a show stopper! Gorgeous custom Mauser framed white shaker kitchen cabinetry with 10 foot cherry hardwood island and quartzite countertop with all Thermador appliances. Butler's pantry connects the kitchen and dining room with hammered silver sink set within a stone counter and lovely cabinetry. Travertine flooring in the entry and kitchen flows into the open concept family room with beamed ceiling and limestone fireplace. Stunning Carrara marble primary bath with Victoria & Albert tub, heated flooring, marble counters with dual sinks and dressing table. Shower is marble lined with seat, rain shower and handheld spray. Beautiful new finishes in all of the bathrooms. Fine millwork and trim throughout with gleaming hardwood floors. New Roof in 2019, all new Anderson windows and doors, new bluestone patio and hardscape in 2018 by Krugel Cobbles. Fully fenced backyard with incredible flowering gardens and oversized garage. Beautifully decorated with a fresh, young look and meticulously maintained will allow you to just move-in and enjoy! Perfect inside and out.......
Location
State IL
County Lake
Area Lake Forest
Rooms
Basement Full
Interior
Interior Features Bar-Wet, Hardwood Floors, Heated Floors, First Floor Laundry
Heating Natural Gas, Forced Air
Cooling Central Air
Fireplaces Number 1
Fireplaces Type Wood Burning, Gas Log, Gas Starter
Equipment Humidifier, Security System, Sump Pump, Sprinkler-Lawn, Air Purifier
Fireplace Y
Appliance Range, Microwave, Dishwasher, High End Refrigerator, Disposal, Stainless Steel Appliance(s), Built-In Oven
Exterior
Exterior Feature Patio, Storms/Screens
Parking Features Attached
Garage Spaces 2.0
Roof Type Asphalt
Building
Lot Description Fenced Yard, Landscaped, Wooded
Sewer Public Sewer, Sewer-Storm
Water Public
New Construction false
Schools
Elementary Schools Everett Elementary School
Middle Schools Deer Path Middle School
High Schools Lake Forest High School
School District 67 , 67, 115
Others
HOA Fee Include None
Ownership Fee Simple
Special Listing Condition None
Read Less
Want to know what your home might be worth? Contact us for a FREE valuation!

Our team is ready to help you sell your home for the highest possible price ASAP

© 2025 Listings courtesy of MRED as distributed by MLS GRID. All Rights Reserved.
Bought with Connie Dornan • @properties





