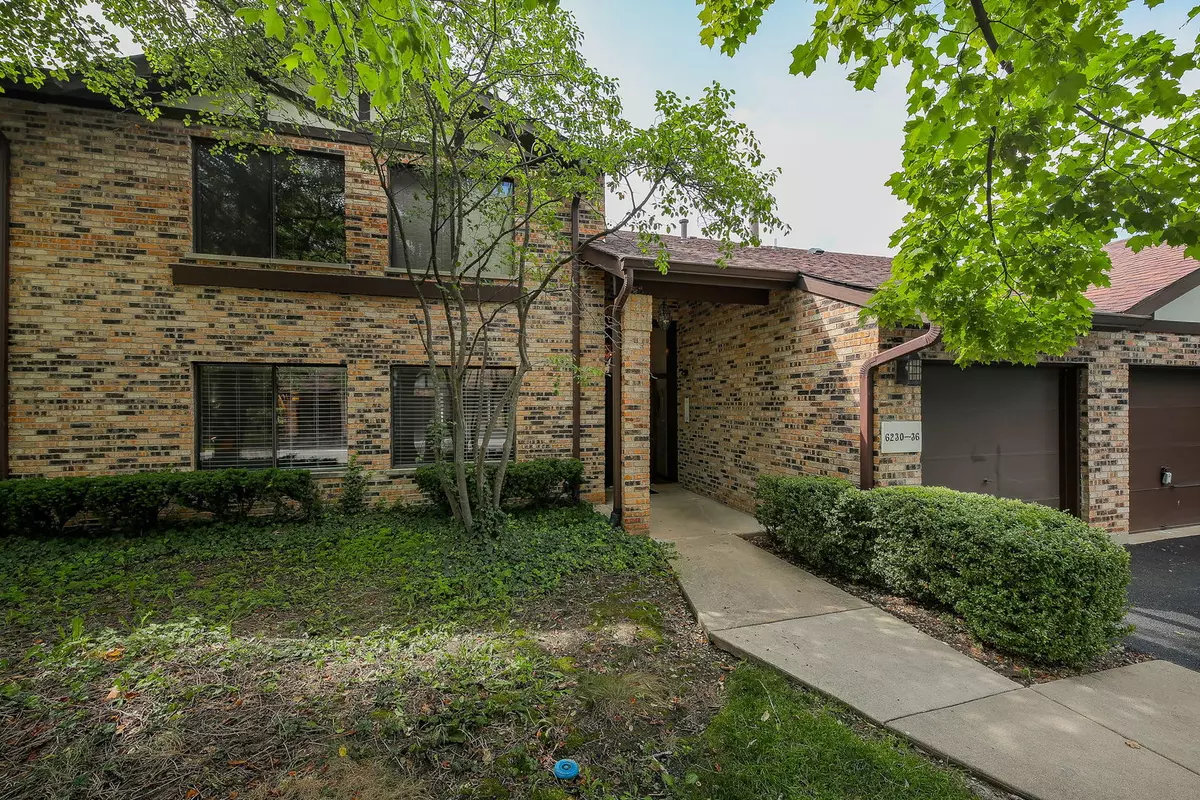$183,000
$187,500
2.4%For more information regarding the value of a property, please contact us for a free consultation.
6230 Trinity DR #1-C Lisle, IL 60532
2 Beds
1 Bath
1,067 SqFt
Key Details
Sold Price $183,000
Property Type Condo
Sub Type Condo,Manor Home/Coach House/Villa
Listing Status Sold
Purchase Type For Sale
Square Footage 1,067 sqft
Price per Sqft $171
Subdivision Oaks Of Green Trail
MLS Listing ID 10800396
Sold Date 10/06/20
Bedrooms 2
Full Baths 1
HOA Fees $237/mo
Rental Info No
Year Built 1979
Annual Tax Amount $3,764
Tax Year 2019
Lot Dimensions COMMON
Property Description
Gorgeous and move-in ready! Sought after main level condo in the Oaks of Green Trails. These units are hardly ever on the market and this one is impressive and remodeled! Dark hardwood floors, new kitchen tile, fireplace adorned with flagstone. Painted in fresh gray hues, all white trim, newer doors, freshly updated bath, the kitchen has all newer white cabinetry, white subway tile backsplash, granite countertops & all NEW appliances! Private laundry room with a NEW washer and dryer! Brand NEW furnace and air-conditioner! Attached garage and peaceful patio. Enjoy the amenities of Green Trails, parks, and tennis courts nearby. District 203 Schools and close to the expressway. No rentals are allowed~
Location
State IL
County Du Page
Area Lisle
Rooms
Basement None
Interior
Interior Features Hardwood Floors, First Floor Bedroom, First Floor Laundry, First Floor Full Bath, Laundry Hook-Up in Unit
Heating Natural Gas, Forced Air
Cooling Central Air
Fireplaces Number 1
Fireplaces Type Wood Burning
Equipment TV-Cable, CO Detectors, Ceiling Fan(s)
Fireplace Y
Appliance Range, Microwave, Dishwasher, Refrigerator, Washer, Dryer, Disposal
Laundry In Unit
Exterior
Exterior Feature Patio
Parking Features Attached
Garage Spaces 1.0
Amenities Available Park, Tennis Court(s)
Roof Type Asphalt
Building
Story 1
Sewer Public Sewer
Water Lake Michigan
New Construction false
Schools
Elementary Schools Steeple Run Elementary School
Middle Schools Kennedy Junior High School
High Schools Naperville North High School
School District 203 , 203, 203
Others
HOA Fee Include Insurance,Exterior Maintenance,Snow Removal
Ownership Condo
Special Listing Condition None
Pets Allowed Cats OK, Dogs OK
Read Less
Want to know what your home might be worth? Contact us for a FREE valuation!

Our team is ready to help you sell your home for the highest possible price ASAP

© 2025 Listings courtesy of MRED as distributed by MLS GRID. All Rights Reserved.
Bought with Christine Serwinski • Baird & Warner





