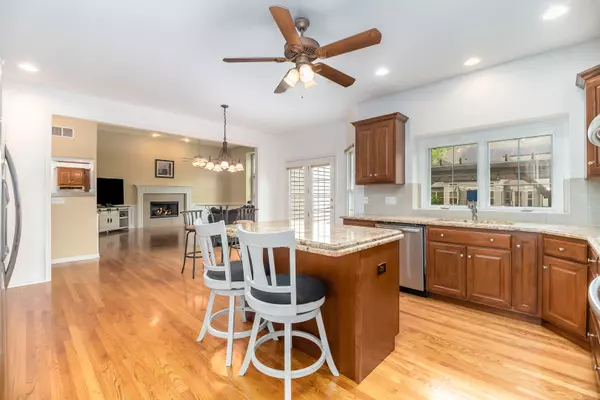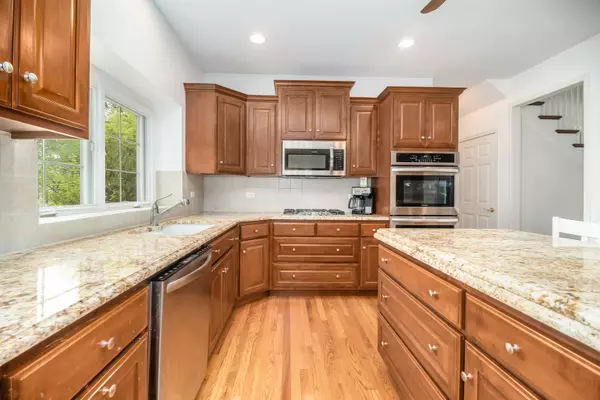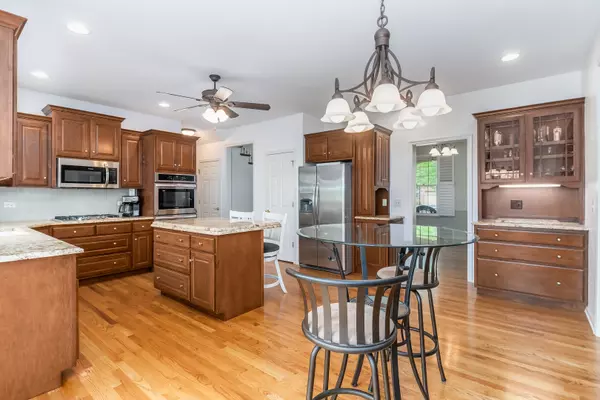$358,000
$362,500
1.2%For more information regarding the value of a property, please contact us for a free consultation.
516 Meadowwood LN Oswego, IL 60543
5 Beds
3 Baths
3,070 SqFt
Key Details
Sold Price $358,000
Property Type Single Family Home
Sub Type Detached Single
Listing Status Sold
Purchase Type For Sale
Square Footage 3,070 sqft
Price per Sqft $116
Subdivision Gates Creek West
MLS Listing ID 10815778
Sold Date 10/09/20
Bedrooms 5
Full Baths 3
HOA Fees $18/ann
Year Built 2003
Annual Tax Amount $9,209
Tax Year 2018
Lot Size 10,750 Sqft
Lot Dimensions 86X125
Property Description
Enjoy the relaxation on the front porch of your forever home! This astonishing 5-bedroom 3 full bath home is nestled in the exclusive Gates Creek West neighborhood. Kitchen has all brand-new stainless-steel appliances and a great eat in area, along with island seating. The kitchen opens to a massive family room with an exquisite fireplace. The dining room is perfect for gatherings and the front room is a perfect formal living room or office. The first floor also houses a perfect in-law arrangement with a full bathroom located next to it. Upstairs has brand new carpeting throughout. Master bedroom is expansive, with an attached sitting room. The master bathroom has a large soaking tub, two vanities, and separate, large closets. The other bedrooms are also very large and have very spacious closet space. The back yard has a brick paver patio, and great pergola to wind down your day under. The 3 and a half car heated garage is perfect for all your needs. Contact today for a showing to see everything this home has to offer!
Location
State IL
County Kendall
Area Oswego
Rooms
Basement Full
Interior
Interior Features Vaulted/Cathedral Ceilings, Hardwood Floors, In-Law Arrangement, First Floor Laundry, First Floor Full Bath, Walk-In Closet(s)
Heating Natural Gas, Forced Air
Cooling Central Air
Fireplaces Number 1
Fireplaces Type Gas Log
Fireplace Y
Appliance Double Oven, Microwave, Dishwasher, Refrigerator, Washer, Dryer, Stainless Steel Appliance(s), Cooktop
Laundry Gas Dryer Hookup, Sink
Exterior
Exterior Feature Patio, Storms/Screens
Parking Features Attached
Garage Spaces 3.5
Roof Type Asphalt
Building
Lot Description Mature Trees
Sewer Public Sewer
Water Public
New Construction false
Schools
Elementary Schools Grande Reserve Elementary School
Middle Schools Yorkville Intermediate School
High Schools Yorkville High School
School District 115 , 115, 115
Others
HOA Fee Include None
Ownership Fee Simple w/ HO Assn.
Special Listing Condition None
Read Less
Want to know what your home might be worth? Contact us for a FREE valuation!

Our team is ready to help you sell your home for the highest possible price ASAP

© 2025 Listings courtesy of MRED as distributed by MLS GRID. All Rights Reserved.
Bought with Kristine Strouse • Baird & Warner





