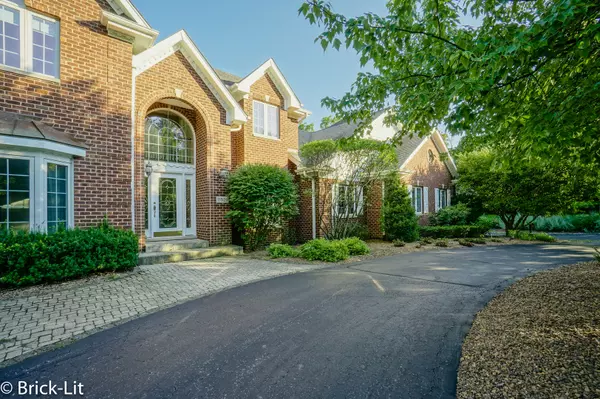$555,000
$574,900
3.5%For more information regarding the value of a property, please contact us for a free consultation.
11529 Swinford LN Mokena, IL 60448
6 Beds
5.5 Baths
6,262 SqFt
Key Details
Sold Price $555,000
Property Type Single Family Home
Sub Type Detached Single
Listing Status Sold
Purchase Type For Sale
Square Footage 6,262 sqft
Price per Sqft $88
Subdivision Old Castle Woods
MLS Listing ID 10809214
Sold Date 10/19/20
Bedrooms 6
Full Baths 5
Half Baths 1
Year Built 1996
Annual Tax Amount $16,593
Tax Year 2018
Lot Size 0.540 Acres
Lot Dimensions 118X221X121X221
Property Description
Nature is calling from this gorgeous 6 bedroom home in Mokena's Old Castle Woods! A wooded lot with rare backyard access to the Hickory Creek Forest Preserve provides the perfect tranquil retreat. Step out from the walkout basement to hundreds of gorgeous wooded acres with interesting foliage, wildlife and walking trails. Inside this freshly painted - custom home is a clean, bright, and open atmosphere; that has been accented with volume ceilings, Colonial trim, and 6 panel doors. The main floor has a gorgeous family room with vaulted ceilings, a gourmet kitchen, formal living room with marble fireplace, elegant dining room, and an executive office. There are 5 full bathrooms and 2 master suites with 1 located on the main floor. For entertaining or related living; the walkout basement includes a recreation room, full kitchen, play room, bedroom, and bathroom. A 3 car garage, new roof, large deck, and paver patio; complete the lovely exterior. Close proximity to shopping and restaurants, a stunning interior, and unprecedented views; make this home the perfect choice!
Location
State IL
County Will
Area Mokena
Rooms
Basement Full, Walkout
Interior
Interior Features Vaulted/Cathedral Ceilings, Hardwood Floors, Heated Floors, First Floor Bedroom, In-Law Arrangement, First Floor Full Bath
Heating Natural Gas, Forced Air, Radiant, Sep Heating Systems - 2+
Cooling Central Air, Zoned
Fireplaces Number 2
Fireplaces Type Gas Starter, Gas Log
Equipment Humidifier, Central Vacuum, TV-Cable, TV-Dish, Ceiling Fan(s), Sump Pump, Sprinkler-Lawn
Fireplace Y
Appliance Double Oven, Range, Microwave, Dishwasher, Refrigerator, Bar Fridge, Washer, Dryer, Stainless Steel Appliance(s), Wine Refrigerator, Cooktop, Built-In Oven
Laundry In Unit
Exterior
Exterior Feature Deck, Patio, Hot Tub, Brick Paver Patio
Parking Features Attached
Garage Spaces 3.0
Community Features Curbs, Sidewalks, Street Lights, Street Paved
Roof Type Asphalt
Building
Lot Description Forest Preserve Adjacent, Landscaped, Wooded
Sewer Public Sewer
Water Lake Michigan, Public
New Construction false
Schools
High Schools Lincoln-Way Central High School
School District 159 , 159, 210
Others
HOA Fee Include None
Ownership Fee Simple
Special Listing Condition None
Read Less
Want to know what your home might be worth? Contact us for a FREE valuation!

Our team is ready to help you sell your home for the highest possible price ASAP

© 2025 Listings courtesy of MRED as distributed by MLS GRID. All Rights Reserved.
Bought with Andre Mitchell • Baird & Warner





