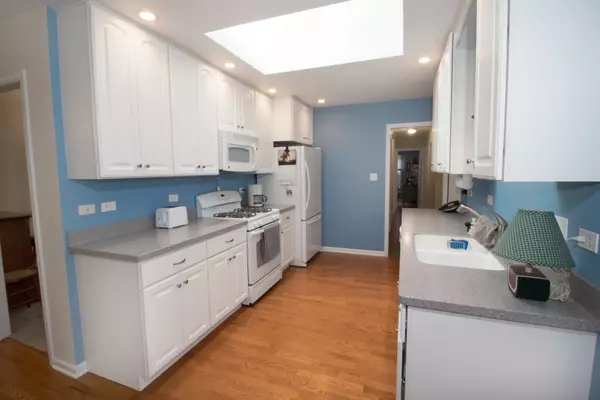$317,500
$329,900
3.8%For more information regarding the value of a property, please contact us for a free consultation.
2S158 Mayfield LN Glen Ellyn, IL 60137
3 Beds
2 Baths
1,586 SqFt
Key Details
Sold Price $317,500
Property Type Single Family Home
Sub Type Detached Single
Listing Status Sold
Purchase Type For Sale
Square Footage 1,586 sqft
Price per Sqft $200
Subdivision Butterfield West
MLS Listing ID 10812925
Sold Date 11/12/20
Style Ranch
Bedrooms 3
Full Baths 2
Year Built 1968
Annual Tax Amount $5,646
Tax Year 2019
Lot Size 10,123 Sqft
Lot Dimensions 75 X 135
Property Description
You will love the convenience of one level living this sprawling ranch has to offer! Meticulously maintained, all you need to do here is move in. The remodeled kitchen features white cabinets, hardwood floor, skylight, Corian counters, and opens to eating area and family room. Formal dining room opens to living room with plush carpet and neutral decor. Master bedroom features double closets and full bath with walk-in shower and grab bars. Updated laundry room has built-in shelving, cabinets, and a separate utility closet for the mechanics. Spacious screened room provides extra living and entertaining area, and furniture can stay. Lovely yard with mature trees and shed. New furnace, central air, and hot water heater 2010, newer vinyl windows throughout. Leaf filter gutter system with lifetime transferrable warranty! Just one block to school, hutch in eating area can stay. Please exclude curtains in master bedroom and sconces in dining room.
Location
State IL
County Du Page
Area Glen Ellyn
Rooms
Basement None
Interior
Interior Features First Floor Bedroom, First Floor Laundry, First Floor Full Bath
Heating Natural Gas, Forced Air
Cooling Central Air
Fireplace N
Appliance Range, Microwave, Dishwasher, Refrigerator, Washer, Dryer, Disposal
Exterior
Parking Features Attached
Garage Spaces 2.0
Roof Type Asphalt
Building
Sewer Public Sewer
Water Lake Michigan
New Construction false
Schools
Elementary Schools Westfield Elementary School
Middle Schools Glen Crest Middle School
High Schools Glenbard South High School
School District 89 , 89, 87
Others
HOA Fee Include None
Ownership Fee Simple
Special Listing Condition None
Read Less
Want to know what your home might be worth? Contact us for a FREE valuation!

Our team is ready to help you sell your home for the highest possible price ASAP

© 2025 Listings courtesy of MRED as distributed by MLS GRID. All Rights Reserved.
Bought with Joseph Champagne • Berkshire Hathaway HomeServices Chicago





