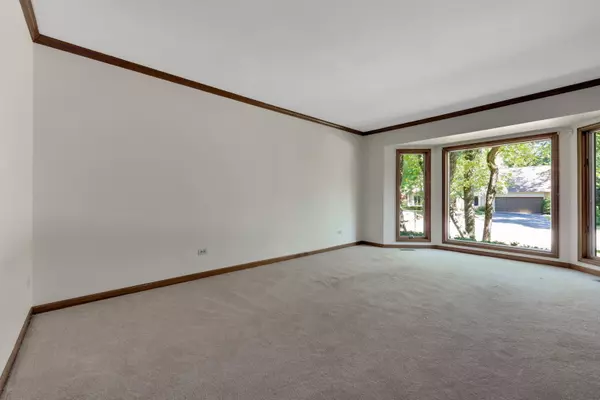$360,000
$369,900
2.7%For more information regarding the value of a property, please contact us for a free consultation.
440 Cranesbill DR West Chicago, IL 60185
4 Beds
2.5 Baths
3,160 SqFt
Key Details
Sold Price $360,000
Property Type Single Family Home
Sub Type Detached Single
Listing Status Sold
Purchase Type For Sale
Square Footage 3,160 sqft
Price per Sqft $113
Subdivision Forest Trails
MLS Listing ID 10825977
Sold Date 10/05/20
Bedrooms 4
Full Baths 2
Half Baths 1
Year Built 1992
Annual Tax Amount $11,195
Tax Year 2018
Lot Size 0.316 Acres
Lot Dimensions 90X153
Property Description
Fabulous, expansive Forest Trails home with open layout includes kitchen with separate island, stainless appliances, walk-in pantry, eating area, family room with wet bar that shares a two-sided fireplace with lovely sun room. Separate living room and dining room with butler's pantry. Half bath of main floor. 3160 square feet of living space on two floors with full basement that has bonus room but mostly unfinished and ready for making this the home of your dreams. Custom outdoor brick paver patio fronts the beautiful and private 153x90 wooded lot. Owner's suite with tray ceiling with huge walk-in closet, separate bath with double vanities, separate shower and jetted tub. Three additional large bedrooms (one used as home office) on the 2nd floor sharing a full bath with double vanity. Two car garage with epoxied garage floor. Vivint Smart home security system with doorbell and perimeter cameras. Nest programmable thermostat. Close to District 33 elementary and middle schools and District 94 high school. Many walking paths and Prairie path access nearby. This is a must see!!!
Location
State IL
County Du Page
Area West Chicago
Rooms
Basement Full
Interior
Interior Features Vaulted/Cathedral Ceilings, Bar-Wet, Hardwood Floors, First Floor Laundry, Built-in Features, Walk-In Closet(s)
Heating Natural Gas, Forced Air
Cooling Central Air
Fireplaces Number 1
Fireplaces Type Double Sided, Gas Starter
Equipment Humidifier, TV-Cable, Security System, Ceiling Fan(s), Sump Pump, Backup Sump Pump;
Fireplace Y
Appliance Double Oven, Microwave, Dishwasher, Refrigerator, Washer, Dryer, Disposal, Stainless Steel Appliance(s), Cooktop, Built-In Oven, Range Hood
Laundry Gas Dryer Hookup, Sink
Exterior
Exterior Feature Patio, Brick Paver Patio
Garage Attached
Garage Spaces 2.0
Waterfront false
Roof Type Asphalt
Building
Lot Description Landscaped, Wooded, Mature Trees
Sewer Public Sewer
Water Public
New Construction false
Schools
Elementary Schools Wegner Elementary School
Middle Schools Leman Middle School
High Schools Community High School
School District 33 , 33, 94
Others
HOA Fee Include None
Ownership Fee Simple
Special Listing Condition Home Warranty
Read Less
Want to know what your home might be worth? Contact us for a FREE valuation!

Our team is ready to help you sell your home for the highest possible price ASAP

© 2024 Listings courtesy of MRED as distributed by MLS GRID. All Rights Reserved.
Bought with Angela Delis • Century 21 TK Realty






