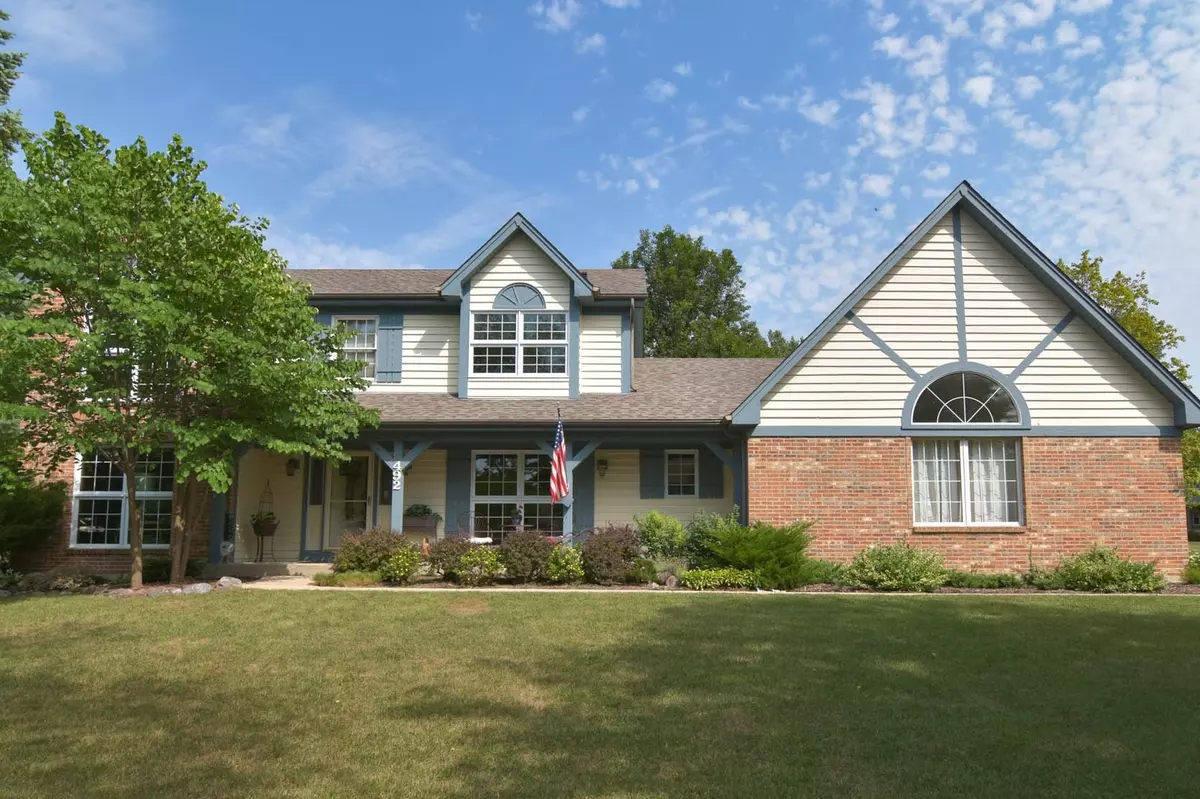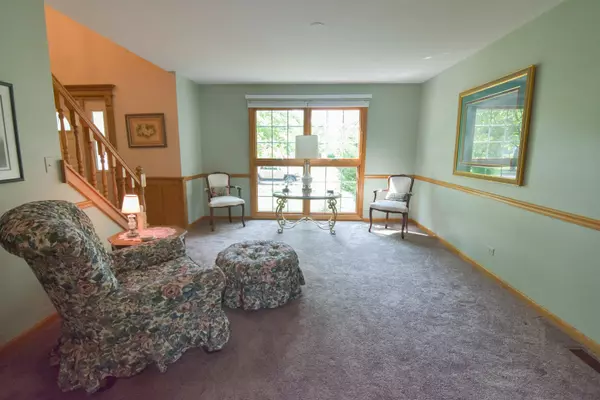$367,500
$380,000
3.3%For more information regarding the value of a property, please contact us for a free consultation.
492 Patricia CT Grayslake, IL 60030
4 Beds
3.5 Baths
2,671 SqFt
Key Details
Sold Price $367,500
Property Type Single Family Home
Sub Type Detached Single
Listing Status Sold
Purchase Type For Sale
Square Footage 2,671 sqft
Price per Sqft $137
Subdivision West Trail
MLS Listing ID 10830081
Sold Date 11/19/20
Bedrooms 4
Full Baths 3
Half Baths 1
Year Built 1990
Annual Tax Amount $13,227
Tax Year 2019
Lot Size 0.400 Acres
Lot Dimensions 110 X 84 X 135 X 59 X 39
Property Description
Available for the first time ever! One of a kind West Trail home is an amazing combination of open concept, blended with an abundance of private space. A voluminous Foyer with staircase is an ideal place to meet and greet your treasured guests any day of the week and twice on Sundays. A cozy Living room with French Doors connects to a spacious Family Room that opens to a fully updated Kitchen. The Family Room is more than just open space, take a moment to appreciate the custom-built Red Oak Bookcases. Enjoy quiet nights by a cozy fire in the classic brick fireplace with friends and family. The Kitchen is open and bright and features new appliances, lots of cabinets with beautiful granite counters, perfect for hosting the next holiday buffet. Be sure to check out the wet bar with on-demand hot water, perfect for cocoa, coffee, tea or perhaps something stronger. Your master suite features vaulted ceilings, great windows, huge walk-in closet, and a luxury bath, designed to feel like a boutique hotel spa. Three additional bedrooms and a full bath round out the second floor. A full finished basement includes a large rec room with a wall of built-in shelving, a wet bar, third full bathroom, workout room, and plenty of room for storage, along with a "Harry Potter" room! The first floor home office with a built-in desk has enough room to share space and doors for privacy. The natural landscaping includes a prairie restoration project and many low maintenance perennials. Enjoy the outdoors from three unique places, a classic front porch, a cozy backyard bistro-style hideaway, and a side deck off of the Family Room, perfect to expand the party. Walk to school, downtown Grayslake or two Metra stations! Location is everything! Make the call, schedule your showing, homes like this come along once every 30 years!
Location
State IL
County Lake
Area Gages Lake / Grayslake / Hainesville / Third Lake / Wildwood
Rooms
Basement Full
Interior
Heating Forced Air
Cooling Central Air
Fireplaces Number 2
Fireplaces Type Wood Burning, Gas Starter
Equipment Humidifier, CO Detectors, Ceiling Fan(s), Sump Pump
Fireplace Y
Appliance Range, Microwave, Dishwasher, Refrigerator
Laundry Laundry Chute
Exterior
Exterior Feature Deck, Porch, Brick Paver Patio
Parking Features Attached
Garage Spaces 3.0
Community Features Park, Curbs, Sidewalks, Street Paved
Roof Type Asphalt
Building
Lot Description Corner Lot
Sewer Public Sewer
Water Public
New Construction false
Schools
High Schools Grayslake Central High School
School District 46 , 46, 127
Others
HOA Fee Include None
Ownership Fee Simple
Special Listing Condition None
Read Less
Want to know what your home might be worth? Contact us for a FREE valuation!

Our team is ready to help you sell your home for the highest possible price ASAP

© 2025 Listings courtesy of MRED as distributed by MLS GRID. All Rights Reserved.
Bought with Jim Starwalt • Better Homes and Gardens Real Estate Star Homes





