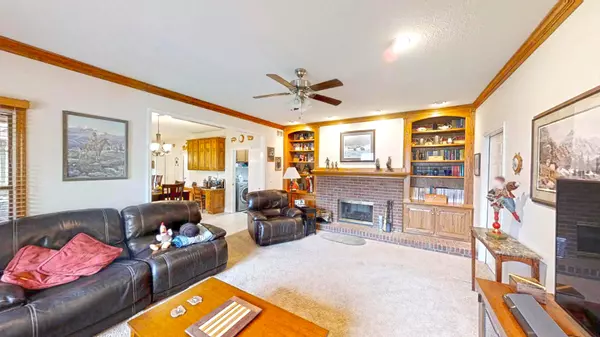$424,500
$439,900
3.5%For more information regarding the value of a property, please contact us for a free consultation.
3107 GLENHILL PL Champaign, IL 61822
4 Beds
4 Baths
3,285 SqFt
Key Details
Sold Price $424,500
Property Type Single Family Home
Sub Type Detached Single
Listing Status Sold
Purchase Type For Sale
Square Footage 3,285 sqft
Price per Sqft $129
Subdivision Robeson Meadows West
MLS Listing ID 10840391
Sold Date 02/04/21
Style Colonial
Bedrooms 4
Full Baths 4
HOA Fees $12/ann
Year Built 1998
Annual Tax Amount $11,973
Tax Year 2019
Lot Size 0.300 Acres
Lot Dimensions 38X30X150X145X120
Property Description
NEW ROOF on this beautiful Home, ready for your new family memories to be made! Located on a tucked away cul dec, with wonderful water views from your XL easy to maintain, landscaped back yard (larger than it looks, see overhead picture) and deck. Main floor has 2 story foyer, gourmet eat-in-kitchen featuring granite, stainless appliances, extensive cabinets/storage, double pantry closet, breakfast bar and table area. Cozy family room includes wood burning fireplace. A separate dining room adjoins the bonus/living room. WORK FROM HOME, with an office tucked away at the front near the bath. BONUS work room, currently used for woodworking, with garage access, is off family room. 1st floor Laundry. The 2nd floor has Luxurious Master Suite including an equally amazing bathroom boasting dual granite sinks, jetted corner tub, separate shower and Massive Walk-in Closet. Two bedrooms and full bath down hall. Finished basement has Rec room with wet bar, 4th bedroom, TV area with built in speakers, full bath and storage. 3 car garage with additional parking in cul de sac island. Back yard has a BONUS patio area and wireless sprinkler system. Seller had pool set up approved previously so plenty of space. Quality construction and energy efficiency with a NEW Hot Water Heater, Anderson windows, addt'l R Value in walls, gravity feed hot water system & MORE! Smart Home Technology w/HUE lights and Hub. Seller offering a 1 Year Home Warranty for Peace of Mind to buyers agreed upon within accepted offer.
Location
State IL
County Champaign
Area Champaign, Savoy
Rooms
Basement Full
Interior
Interior Features Bar-Wet, Hardwood Floors, First Floor Bedroom, First Floor Laundry, First Floor Full Bath
Heating Natural Gas, Forced Air
Cooling Central Air
Fireplaces Number 1
Fireplaces Type Wood Burning, Gas Starter
Equipment TV-Cable, CO Detectors, Sump Pump
Fireplace Y
Appliance Range, Microwave, Dishwasher, Refrigerator, Disposal, Range Hood
Exterior
Exterior Feature Deck, Patio, Porch
Parking Features Attached
Garage Spaces 3.5
Community Features Park, Lake, Sidewalks, Street Lights, Street Paved
Building
Lot Description Cul-De-Sac, Irregular Lot, Landscaped, Pond(s), Water View
Sewer Public Sewer
Water Public
New Construction false
Schools
Elementary Schools Unit 4 Of Choice
Middle Schools Champaign/Middle Call Unit 4 351
High Schools Centennial High School
School District 4 , 4, 4
Others
HOA Fee Include None
Ownership Fee Simple
Special Listing Condition None
Read Less
Want to know what your home might be worth? Contact us for a FREE valuation!

Our team is ready to help you sell your home for the highest possible price ASAP

© 2025 Listings courtesy of MRED as distributed by MLS GRID. All Rights Reserved.
Bought with Nate Evans • EXP REALTY LLC-MAHO





