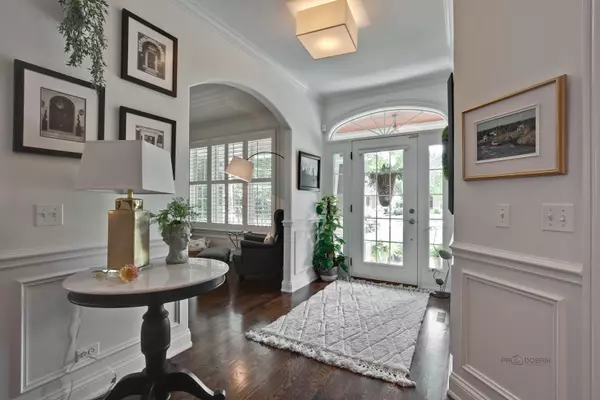$829,500
$845,000
1.8%For more information regarding the value of a property, please contact us for a free consultation.
642 E Sunnyside AVE Libertyville, IL 60048
6 Beds
5.5 Baths
4,306 SqFt
Key Details
Sold Price $829,500
Property Type Single Family Home
Sub Type Detached Single
Listing Status Sold
Purchase Type For Sale
Square Footage 4,306 sqft
Price per Sqft $192
Subdivision Sunnyside Park
MLS Listing ID 10853364
Sold Date 02/12/21
Style Traditional
Bedrooms 6
Full Baths 5
Half Baths 1
Year Built 2005
Annual Tax Amount $21,942
Tax Year 2019
Lot Size 9,260 Sqft
Lot Dimensions 50X188X50X187
Property Description
You are going to love the feel and finish of this fully updated home. The designer decor is smashing! Better yet is the great location close to Copeland elementary school that's also right alongside the north shore bike path, so you are connected to miles of trails and close to all the downtown fun that Libertyville has to offer! ***** The layout of the home is perfect for today's living - there is a nice big family room at the back that's open to the kitchen, and the formal rooms are up front with a private 1st floor office. Whether you're entertaining for dinner or "just hanging around" this home checks the boxes - especially since the finished basement and back yard are both rated five stars for fun! ***** The white kitchen is modern and smart with high quality finishes throughout including Calacatta quartz countertops, Dual Kohler sinks with Blancoculina faucets, Thermador 48" Pro Grand Commercial depth Dual Fuel double convection oven with grill and griddle, Thermador 48" hood, Thermador professional stainless dishwasher, Thermador 36" built in professional series two door fridge with bottom freezer & Perlick signature series wine refrigerator. And it's beautiful. ***** Upstairs is quite a story - two stories in fact because this home features a rare fully finished third floor of bonus space. On the second floor there are four bedrooms and three baths. The headliner here is the master suite, with a big glass shower, free-standing tub, and gorgeous tile work. And there is more! The walk-up 3rd floor has two more large bedrooms & a full bath. This is great space for an in-home caregiver, teens, guests, and/or a tucked-away office(s). **** Entertain in a very large finished basement with wet-bar (including kegerator and wine fridge), full bath, craft area, exercise and rec room. The ceilings are 9ft and the space is a great bonus area to spread out, have, fun, and relax. The private back yard is landscaped beautifully and features a stunning patio with a stone fireplace, pergola and even an all-weather TV. Additional features include whole-house audio system (included), heated garage w epoxy floor & Gladiator storage system, & Generac backup generator. **** Award-winning schools are D70 Elementary (Copeland) and Middle (Highland), and D128 High School (Libertyville High).
Location
State IL
County Lake
Area Green Oaks / Libertyville
Rooms
Basement Full
Interior
Interior Features Bar-Wet, Hardwood Floors, First Floor Laundry
Heating Natural Gas, Forced Air, Sep Heating Systems - 2+, Zoned
Cooling Central Air, Zoned
Fireplaces Number 1
Fireplaces Type Wood Burning, Gas Starter
Equipment Humidifier, Ceiling Fan(s), Sump Pump, Backup Sump Pump;, Generator
Fireplace Y
Appliance Double Oven, Microwave, Dishwasher, High End Refrigerator, Disposal, Stainless Steel Appliance(s), Wine Refrigerator
Exterior
Exterior Feature Patio, Porch, Brick Paver Patio, Fire Pit
Parking Features Attached
Garage Spaces 3.0
Community Features Park, Curbs, Sidewalks
Roof Type Asphalt
Building
Lot Description Fenced Yard, Landscaped
Sewer Public Sewer, Overhead Sewers
Water Lake Michigan
New Construction false
Schools
Elementary Schools Copeland Manor Elementary School
Middle Schools Highland Middle School
High Schools Libertyville High School
School District 70 , 70, 128
Others
HOA Fee Include None
Ownership Fee Simple
Special Listing Condition None
Read Less
Want to know what your home might be worth? Contact us for a FREE valuation!

Our team is ready to help you sell your home for the highest possible price ASAP

© 2025 Listings courtesy of MRED as distributed by MLS GRID. All Rights Reserved.
Bought with David Schwabe • @properties





