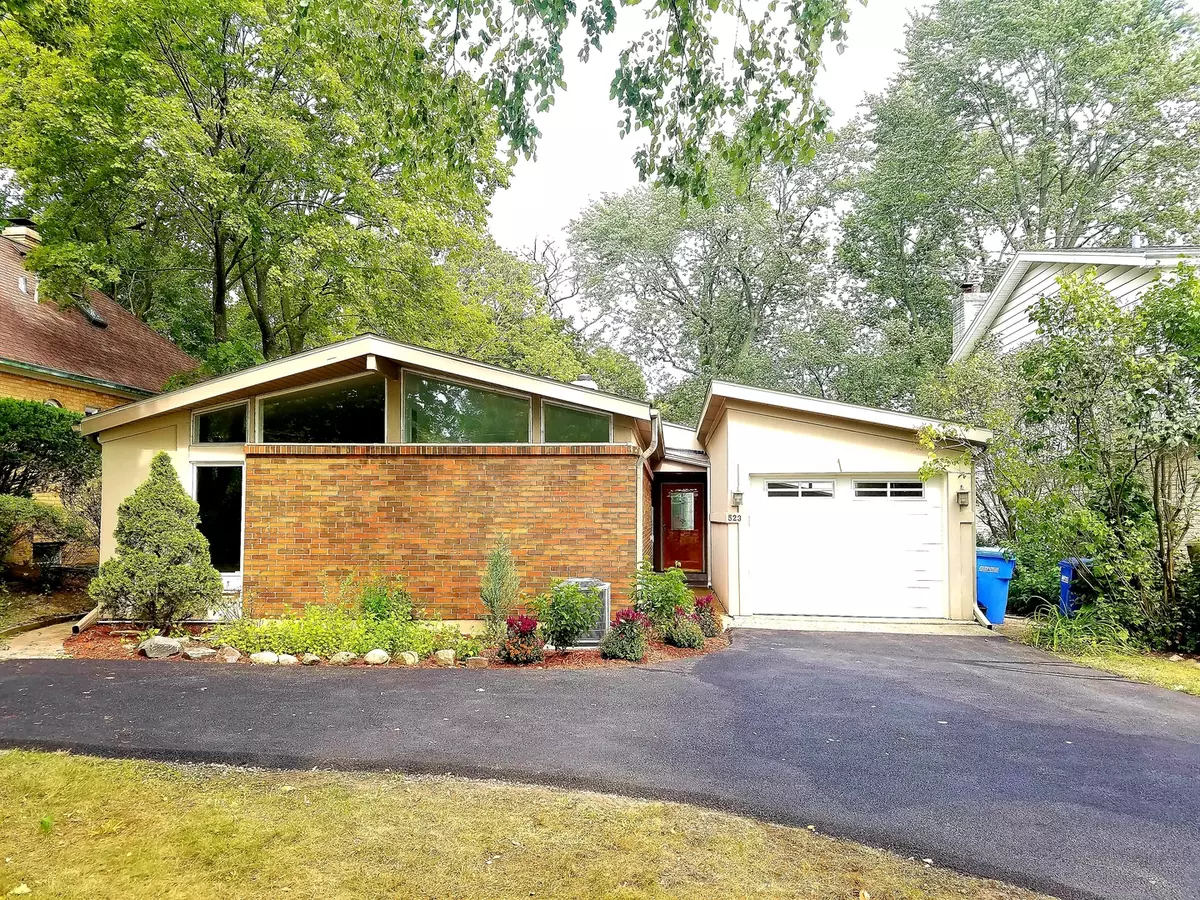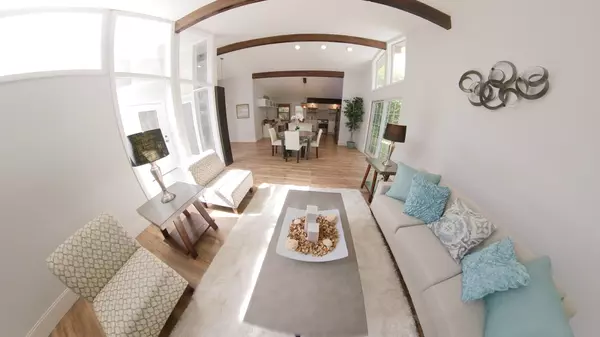$379,000
$379,000
For more information regarding the value of a property, please contact us for a free consultation.
523 Green Bay RD Highland Park, IL 60035
3 Beds
2 Baths
1,690 SqFt
Key Details
Sold Price $379,000
Property Type Single Family Home
Sub Type Detached Single
Listing Status Sold
Purchase Type For Sale
Square Footage 1,690 sqft
Price per Sqft $224
Subdivision Ravinia
MLS Listing ID 10846590
Sold Date 11/12/20
Style Ranch
Bedrooms 3
Full Baths 2
Year Built 1961
Annual Tax Amount $8,002
Tax Year 2019
Lot Size 6,573 Sqft
Lot Dimensions 50 X 130
Property Description
WELCOME TO YOUR NEW HOME. THIS WELL BUILT 3 BEDROOM 2 BATHROOM HOUSE HAS BEEN NICELY REMODELED. LOCATED IN THE DESIRABLE Ravinia NEIGHBORHOOD. Completely Updated with HIGH-END finishes. Open floor plan filled with natural light. Impressive Glass Atrium Entry Foyer. Grand Living room with Vaulted ceiling, Exposed wood beams and Gorgeous Fire place. Beautiful New Floors. Double slider doors to patio and private backyard. New Modern Rehabbed Chefs kitchen equipped with Quartz counter tops and Island, Top of the line Stainless Steel Appliances (w/h Side by side fridge), Over the range Stainless steel Hood, Elegant light fixtures. Master Suite with big walk in closet, Modern bathroom with Custom Double Vanity, beautiful ceramic tiles and Steam shower jet tub system. Two additional bright bedrooms. Modern 2nd Bathroom with Custom vanity, Stylish mosaic and tile backspalsh, Elegant Light Fixtures, High-end Shower Panel with Body Sprays and skylight. Laundry room with Washer and Dryer. New Furnace, New AC and New Water Heater. Extra long Garage with plenty of storage. New Asphalt Drive-way. ENJOY NICE BACKYARD WITH A PATIO, PERFECT FOR FAMILY FUN & ENTERTAINING. Great Location. Close to schools, train, restaurants,shopping, Ravinia business district and Highland Park town center. Best Priced High-End Rehabbed House in the Area.
Location
State IL
County Lake
Area Highland Park
Rooms
Basement None
Interior
Interior Features Vaulted/Cathedral Ceilings, Skylight(s), First Floor Bedroom, First Floor Laundry, First Floor Full Bath
Heating Natural Gas, Forced Air
Cooling Central Air
Fireplace N
Appliance Range, Dishwasher, Refrigerator, Washer, Dryer, Stainless Steel Appliance(s)
Laundry In Unit
Exterior
Exterior Feature Patio
Parking Features Detached
Garage Spaces 1.0
Community Features Curbs, Sidewalks, Street Lights, Street Paved
Building
Sewer Public Sewer
Water Public
New Construction false
Schools
School District 112 , 112, 113
Others
HOA Fee Include None
Ownership Fee Simple
Special Listing Condition None
Read Less
Want to know what your home might be worth? Contact us for a FREE valuation!

Our team is ready to help you sell your home for the highest possible price ASAP

© 2025 Listings courtesy of MRED as distributed by MLS GRID. All Rights Reserved.
Bought with Nick Nastos • Fulton Grace Realty





