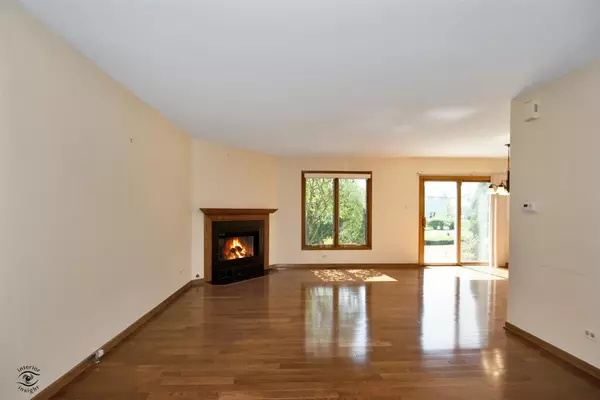$212,500
$214,900
1.1%For more information regarding the value of a property, please contact us for a free consultation.
9425 Quail TRL Tinley Park, IL 60487
2 Beds
1.5 Baths
1,451 SqFt
Key Details
Sold Price $212,500
Property Type Townhouse
Sub Type Townhouse-2 Story
Listing Status Sold
Purchase Type For Sale
Square Footage 1,451 sqft
Price per Sqft $146
Subdivision Pheasant Chase West
MLS Listing ID 10849299
Sold Date 11/03/20
Bedrooms 2
Full Baths 1
Half Baths 1
HOA Fees $176/mo
Rental Info Yes
Year Built 1993
Annual Tax Amount $4,523
Tax Year 2019
Lot Dimensions 30 X 40
Property Description
Don't miss this meticulously maintained, lightly lived in, spacious townhome in Pheasant Chase West of Tinley Park. The main level boasts gleaming hardwood floors, a cozy fireplace, new white kitchen cabinets (July 2019), an eat-in kitchen, a private concrete patio, new wood laminate floors in 1/2 bath, main level laundry, and access to 4' tall huge crawl with tons of storage. Make your way upstairs to find fresh new wood laminate flooring throughout, a spacious master bedroom with a tray ceiling, and shared master bath complete with a brand new stand up shower and new vanity (July 2019). Both bedrooms have large walk-in closets and the home has custom window treatments throughout. HVAC & water heater approx 3 years, roof approx 6 years, concrete patio 4 years, Pella windows approx 10 years. Top-notch schools, close to I-80, Metra, restaurants, and entertainment.
Location
State IL
County Cook
Area Tinley Park
Rooms
Basement None
Interior
Interior Features Hardwood Floors, Wood Laminate Floors, First Floor Laundry, Storage, Walk-In Closet(s), Drapes/Blinds
Heating Natural Gas, Forced Air
Cooling Central Air
Fireplaces Number 1
Fireplaces Type Gas Log
Fireplace Y
Appliance Range, Microwave, Dishwasher, Refrigerator, Washer, Dryer
Laundry In Unit
Exterior
Exterior Feature Patio, Storms/Screens
Parking Features Attached
Garage Spaces 2.0
Amenities Available Ceiling Fan, Patio, School Bus
Roof Type Asphalt
Building
Lot Description Common Grounds
Story 2
Sewer Public Sewer
Water Lake Michigan, Public
New Construction false
Schools
Elementary Schools Christa Mcauliffe School
Middle Schools Prairie View Middle School
High Schools Victor J Andrew High School
School District 140 , 140, 230
Others
HOA Fee Include Insurance,Lawn Care,Scavenger,Snow Removal
Ownership Fee Simple w/ HO Assn.
Special Listing Condition None
Pets Allowed Cats OK, Dogs OK
Read Less
Want to know what your home might be worth? Contact us for a FREE valuation!

Our team is ready to help you sell your home for the highest possible price ASAP

© 2025 Listings courtesy of MRED as distributed by MLS GRID. All Rights Reserved.
Bought with Joseph Spina • eXp Realty, LLC





