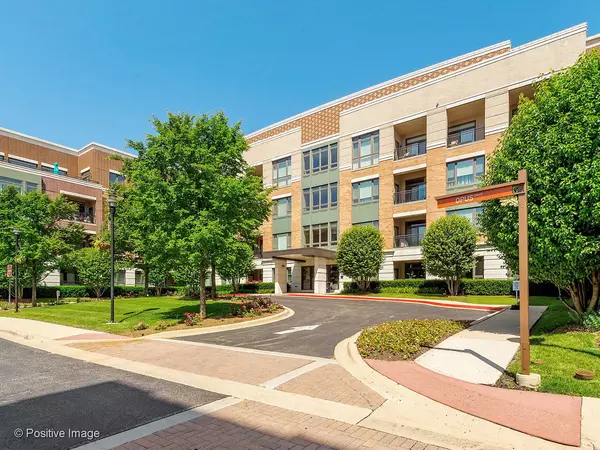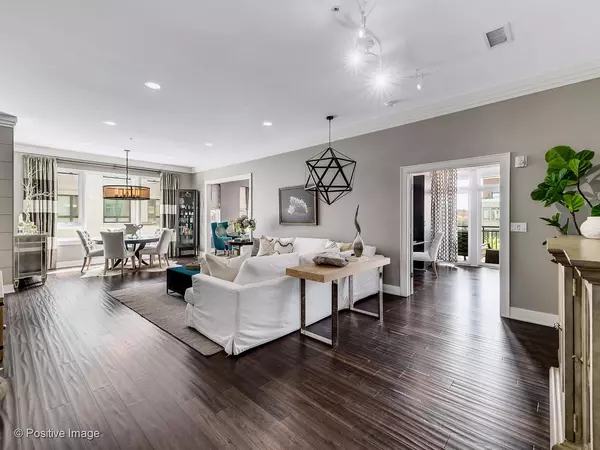$675,000
$699,900
3.6%For more information regarding the value of a property, please contact us for a free consultation.
1000 Village Center DR #314 Burr Ridge, IL 60527
3 Beds
2.5 Baths
2,377 SqFt
Key Details
Sold Price $675,000
Property Type Condo
Sub Type Condo
Listing Status Sold
Purchase Type For Sale
Square Footage 2,377 sqft
Price per Sqft $283
Subdivision Burr Ridge Village Center
MLS Listing ID 10856076
Sold Date 02/10/21
Bedrooms 3
Full Baths 2
Half Baths 1
HOA Fees $715/mo
Year Built 2009
Annual Tax Amount $11,206
Tax Year 2019
Lot Dimensions CONDO
Property Description
Isn't it time to live a luxurious and carefree lifestyle? This designer's custom, high-end unit in Burr Ridge Center offers just that! It is truly exceptional and was featured on the cover of Hinsdale Living Magazine & West Suburban Living Magazine. The abundance of oversized windows wrap dramatically around this corner unit and offer perfect 3rd floor views of Burr Ridge Center. These large windows combined with 10' ceilings flood the home with natural light. The sprawling unit is almost 2400 square feet offering spacious, versatile rooms and the perfect floor plan for entertaining. The stunning chef's kitchen overlooks the Village Green and is a true show stopper! This versatile open kitchen space also provides a casual eating area along with a sitting area/designated family room. Kitchen features include; floor-to-ceiling white custom cabinetry, a huge center island with storage on both sides, gorgeous quartzite counters, modern light fixtures & hardware, plus a counter-to-ceiling backsplash with huge range hood that is quite the focal point. To top it off, high-end stainless appliances include a dual fuel Jenn-aire range and Liebherr French door refrigerator. The entertainment sized living room/great room with south facing windows allows for a dining room combination and flows nicely into the kitchen & family room area. *Please notice that the photos show the dining area in the kitchen AND in the dining room section of the great room making these spaces so versatile! The large private, primary-suite also has wonderful views and a door to the balcony. The primary bath is spa-like and must be seen to appreciate the exceptional marble and tile work and cabinetry. The balcony perched above "The Green" is a wonderful spot to sit outdoors and grill; it is conveniently accessible from the kitchen, primary-suite and 3rd bedroom/home office. More notable designer and architectural upgrades include; hand-scraped hardwood flooring throughout except in the foyer and baths where there is marble and tile flooring, window treatments, crown molding, tile work, vanities, countertops, closet organizers, custom paint finishes and loads of well thought out storage areas. The separate laundry room has even more cabinetry/storage. There are 2 adjacent parking spaces in the heated garage that are close to the elevator and the large storage unit. The only expenses are cable and electric since the assessment covers almost everything including; water, heat, garbage removal, exterior maintenance, parking, snow removal, etc. There are loads of activities at the Village Green; yoga, movies in the park, farmer's market, musical performances, as well as almost 20 restaurants, excellent shopping, Starbucks, fitness center, services and more! You must see this unit, the scenic views and proximity to the Village Green to understand why this feels like a vacation!
Location
State IL
County Cook
Area Burr Ridge
Rooms
Basement None
Interior
Interior Features Elevator, Hardwood Floors, First Floor Bedroom, In-Law Arrangement, First Floor Laundry, First Floor Full Bath, Laundry Hook-Up in Unit, Storage, Built-in Features, Walk-In Closet(s), Ceiling - 10 Foot, Ceiling - 9 Foot, Open Floorplan, Some Window Treatmnt, Dining Combo, Drapes/Blinds, Granite Counters, Lobby, Some Insulated Wndws
Heating Forced Air, Radiant, Indv Controls
Cooling Central Air
Equipment TV-Cable, Intercom, CO Detectors, Ceiling Fan(s)
Fireplace N
Appliance Range, Microwave, Dishwasher, High End Refrigerator, Washer, Dryer, Disposal, Stainless Steel Appliance(s), Range Hood
Laundry In Unit
Exterior
Exterior Feature Balcony, Storms/Screens, End Unit
Parking Features Attached
Garage Spaces 2.0
Amenities Available Bike Room/Bike Trails, Elevator(s), Storage, Security Door Lock(s), Private Laundry Hkup, School Bus, Security
Building
Lot Description Common Grounds, Landscaped
Story 4
Sewer Public Sewer
Water Lake Michigan
New Construction false
Schools
Elementary Schools Pleasantdale Elementary School
Middle Schools Pleasantdale Middle School
High Schools Lyons Twp High School
School District 107 , 107, 204
Others
HOA Fee Include Heat,Water,Gas,Parking,Insurance,Exterior Maintenance,Lawn Care,Scavenger,Snow Removal
Ownership Condo
Special Listing Condition None
Pets Allowed Cats OK, Dogs OK
Read Less
Want to know what your home might be worth? Contact us for a FREE valuation!

Our team is ready to help you sell your home for the highest possible price ASAP

© 2025 Listings courtesy of MRED as distributed by MLS GRID. All Rights Reserved.
Bought with Ryan Preuett • Jameson Sotheby's Int'l Realty





