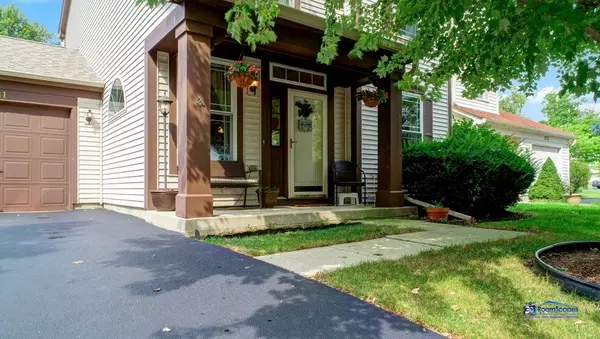$180,000
$184,900
2.7%For more information regarding the value of a property, please contact us for a free consultation.
861 Crossland DR Grayslake, IL 60030
2 Beds
1.5 Baths
1,508 SqFt
Key Details
Sold Price $180,000
Property Type Single Family Home
Sub Type Detached Single
Listing Status Sold
Purchase Type For Sale
Square Footage 1,508 sqft
Price per Sqft $119
Subdivision College Trail
MLS Listing ID 10884503
Sold Date 11/06/20
Bedrooms 2
Full Baths 1
Half Baths 1
Year Built 1995
Annual Tax Amount $7,263
Tax Year 2018
Lot Size 5,227 Sqft
Lot Dimensions 5227
Property Description
RELAXING WEEKENDS will be spent in the SCREENED PATIO overlooking the BEAUTIFULLY LANDSCAPED YARD! Include this LOVELY HOME with NO HOA FEES on your list to see! FRESHLY PAINTED, featuring an OPEN FLOOR PLAN and WOOD FLOORING throughout. Large living room and dining room. The kitchen opens into a spacious breakfast room or family room. Sliding glass doors lead to the SCREENED PATIO with SKYLIGHTS for an abundance of natural sunlight. Main floor laundry with WASHER & DRYER INCLUDED. Upstairs master bedroom with CATHEDRAL CEILING and shared access to full bath with WHIRLPOOL TUB and separate shower. Upstairs loft with hardwood floor makes the perfect HOME OFFICE or could be CONVERTED to a 3RD BEDROOM, if needed. FENCED BACKYARD for family and pets to play. GORGEOUS LANDSCAPING with PERENNIAL PLANTS and MATURE TREES & SHRUBS for privacy. Attached one car garage with NEW GARAGE DOOR OPENER (2016) and NEW DRIVEWAY (2014). ADDITIONAL UPDATES & IMPROVEMENTS include: New high efficiency furnace (2010), new central air (2016). New hot water heater (2010). New roof (2014), new gutters/downspouts (2017). New stainless steel built in microwave (2015), new stainless steel stove with double oven (2010), new refrigerator & dishwasher (2103). New washer & dryer (2009). New windows (2011), new patio door (2009). New smoke detectors with 10-year battery (2019). Located in the College Trail subdivision with Grayslake grade school district 46 and Grayslake Central high school district 127. Near neighborhood parks with tennis and basket ball courts, pond for fishing and ice skating. Close to College of Lake County, forest preserve and Metra train stations. Easy access to major roadways, near shopping and restaurants. SEE VIRTUAL 3D TOUR AVAILABLE, to preview the home safely and easily.
Location
State IL
County Lake
Area Gages Lake / Grayslake / Hainesville / Third Lake / Wildwood
Rooms
Basement None
Interior
Interior Features Vaulted/Cathedral Ceilings, Wood Laminate Floors
Heating Natural Gas, Forced Air
Cooling Central Air
Equipment Ceiling Fan(s)
Fireplace N
Appliance Double Oven, Range, Microwave, Dishwasher, Refrigerator, Washer, Dryer, Disposal
Laundry In Unit
Exterior
Exterior Feature Patio
Parking Features Attached
Garage Spaces 1.0
Roof Type Asphalt
Building
Lot Description Fenced Yard, Landscaped, Wood Fence
Sewer Public Sewer
Water Public
New Construction false
Schools
Elementary Schools Avon Center Elementary School
Middle Schools Frederick School
High Schools Grayslake Central High School
School District 46 , 46, 127
Others
HOA Fee Include None
Ownership Fee Simple
Special Listing Condition None
Read Less
Want to know what your home might be worth? Contact us for a FREE valuation!

Our team is ready to help you sell your home for the highest possible price ASAP

© 2025 Listings courtesy of MRED as distributed by MLS GRID. All Rights Reserved.
Bought with Jacob Mandelman • Fathom Realty IL LLC





