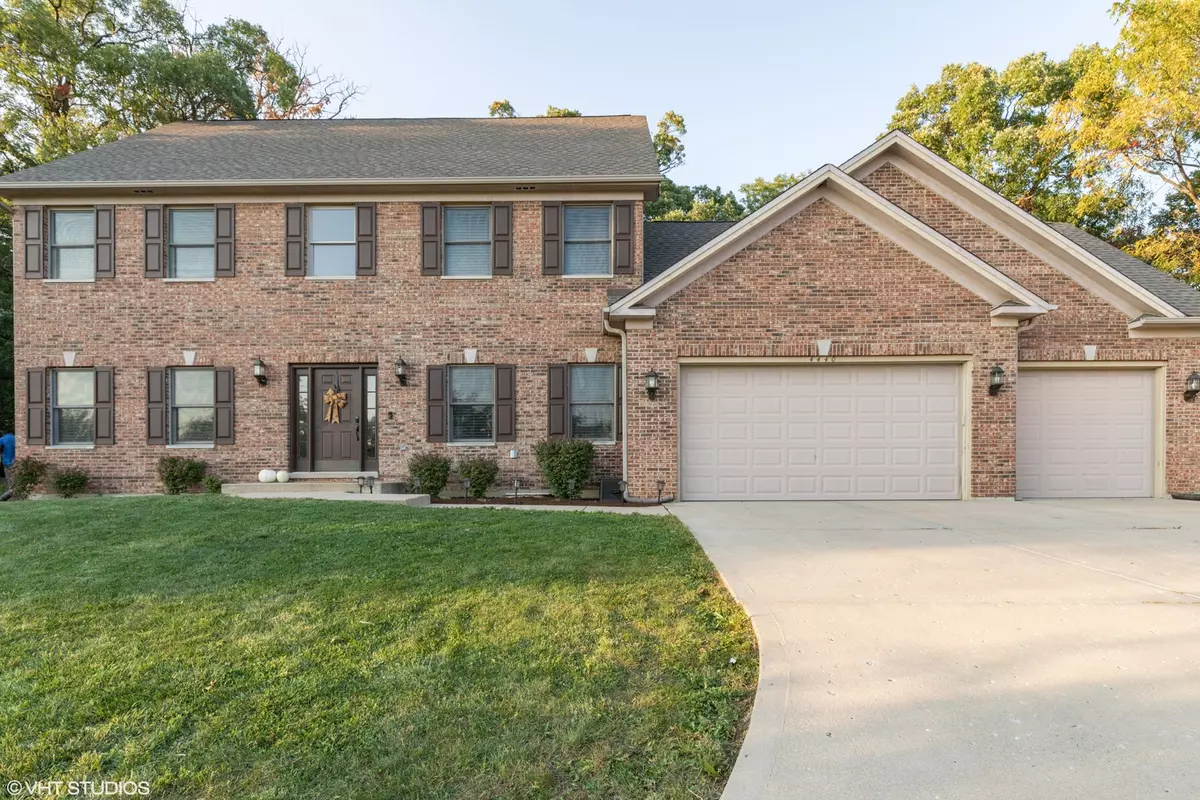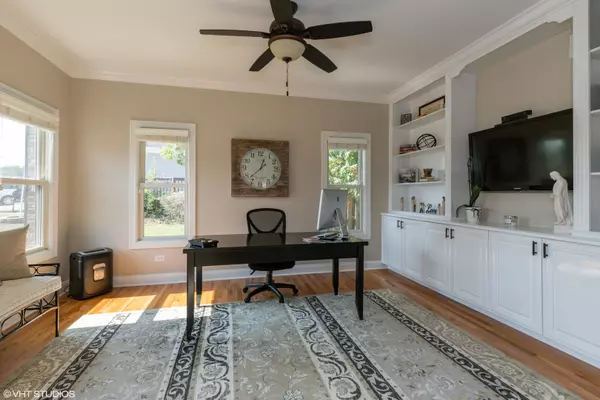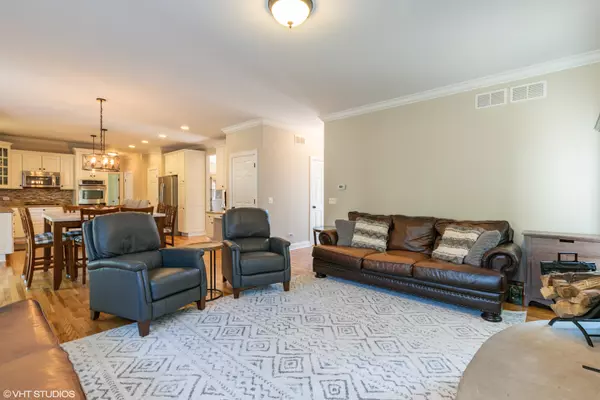$419,000
$424,900
1.4%For more information regarding the value of a property, please contact us for a free consultation.
4440 Eastwood AVE Gurnee, IL 60031
5 Beds
3.5 Baths
4,200 SqFt
Key Details
Sold Price $419,000
Property Type Single Family Home
Sub Type Detached Single
Listing Status Sold
Purchase Type For Sale
Square Footage 4,200 sqft
Price per Sqft $99
Subdivision Providence Oaks
MLS Listing ID 10883724
Sold Date 12/15/20
Style Contemporary
Bedrooms 5
Full Baths 3
Half Baths 1
Year Built 2004
Annual Tax Amount $9,942
Tax Year 2019
Lot Size 10,454 Sqft
Lot Dimensions 100X110X135X110
Property Description
Simply stunning and spectacularly stylish best describes this 5 bedroom, 3 1/2 bath, 4,200 sq ft home! From the two-story entry foyer, hardwood flooring, crown molding, freshly painted walls, newer lighting fixtures, stone fireplace w/custom mantle, office w/french doors and built-in shelving, a well appointed kitchen w/custom cabinets, new faucet, large center island, double oven and dual pantries; to the elegant dining room w/custom moldings, wainscoting and cove ceiling, a separate eating area, powder room w/pocket door, large laundry room w/sink and sliders leading to the concrete patio w/party lighting. The 2nd level boasts a spacious master suite w/cove ceilings, a large walk-in-closet w/custom shelving, master bath w/whirlpool tub, separate shower, water closet and dual sinks. Three additional bedrooms, a hall bath w/newer lighting and plumbing fixtures completes this floor. The professionally finished basement includes; a generous family room w/wrapped beam, wood-look porcelain tile, a spacious bar w/solid surface tops, an abundance of custom cabinetry, reclaimed wood ship lap, wine fridge and bar fridge; the full bath features quality decorative tile in the walk-in shower and floor. The tranquil fifth bedroom, cozy playroom, utility room and storage closets complete this inviting floor. A dual zoned HVAC system for maximum comfort, a fire sprinkler system in basement, sump w/battery back up, and a humidifier and air filter on the furnace. This fantastic home also has an oversize 3 1/2 car garage with an elongated 3rd bay perfect for motorcycles, ATV's, boats, RV's/campers etc., hanging storage racks, cabinets, a concrete driveway and rear patio. All this and a cul-de-sac location, close to shopping, expressway and area attractions.
Location
State IL
County Lake
Area Gurnee
Rooms
Basement Full
Interior
Interior Features Vaulted/Cathedral Ceilings, Bar-Dry, Hardwood Floors, Heated Floors, First Floor Laundry, Walk-In Closet(s), Ceiling - 9 Foot, Special Millwork, Drapes/Blinds, Granite Counters, Separate Dining Room
Heating Natural Gas, Forced Air
Cooling Central Air
Fireplaces Number 1
Fireplaces Type Wood Burning
Fireplace Y
Appliance Double Oven, Microwave, Dishwasher, Refrigerator, Bar Fridge, Washer, Dryer, Disposal, Wine Refrigerator, Cooktop, Built-In Oven, Range Hood
Laundry Sink
Exterior
Exterior Feature Patio, Storms/Screens
Parking Features Attached
Garage Spaces 3.5
Community Features Park, Curbs, Sidewalks, Street Lights, Street Paved
Roof Type Asphalt
Building
Lot Description Cul-De-Sac
Sewer Sewer-Storm
Water Lake Michigan
New Construction false
Schools
School District 50 , 50, 121
Others
HOA Fee Include None
Ownership Fee Simple
Special Listing Condition None
Read Less
Want to know what your home might be worth? Contact us for a FREE valuation!

Our team is ready to help you sell your home for the highest possible price ASAP

© 2025 Listings courtesy of MRED as distributed by MLS GRID. All Rights Reserved.
Bought with Non Member • NON MEMBER





