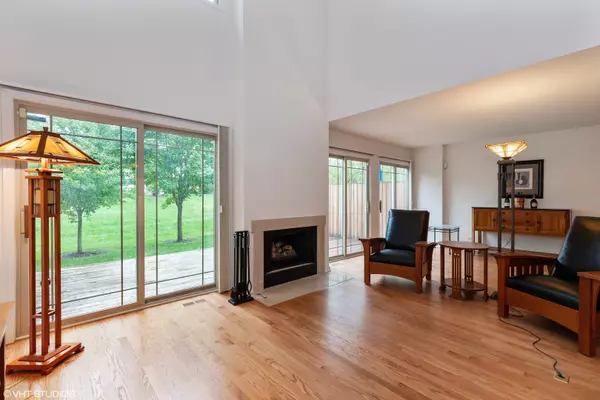$390,000
$414,900
6.0%For more information regarding the value of a property, please contact us for a free consultation.
1421 N Milwaukee AVE Libertyville, IL 60048
3 Beds
2.5 Baths
2,523 SqFt
Key Details
Sold Price $390,000
Property Type Townhouse
Sub Type Townhouse-2 Story
Listing Status Sold
Purchase Type For Sale
Square Footage 2,523 sqft
Price per Sqft $154
Subdivision Prairie View
MLS Listing ID 10887771
Sold Date 11/30/20
Bedrooms 3
Full Baths 2
Half Baths 1
HOA Fees $325/mo
Rental Info Yes
Year Built 2002
Annual Tax Amount $8,704
Tax Year 2019
Lot Dimensions COMMON
Property Description
Absolutely stunning describes this private, end unit townhome w/ prime location in highly desired Prairie View. This 3 bed, 2.5 bath, 2,500 sq ft home features a spacious open floor plan, hardwood flooring throughout, custom oak staircase, prairie style lighting, fireplace w/marble hearth, full length rear deck ,3 wall mounted televisions, soaring 2-story ceiling in the living room and a private exterior entrance. A spacious, open u-shaped kitchen w/an abundance of cabinets and counter space, KitchenAid appliances, under cabinet lighting, granite tops and a separate eating area w/table space. The well appointed master suite w/walk-in closet and en-suite bath featuring marble flooring, large vanity, skylight, separate shower & large whirlpool tub! The large second bedroom has a wall of closets & unique balcony feature. The third bedroom w/an additional bath, skylight and laundry area complete this floor. The full unfinished basement includes a sauna and awaits your finishing touches. Located across from Adler Park/Pool, walking distance to train, downtown Libertyville, walking/biking trails and close to school. Easy access to tollway and nearby Independence Grove Forest Preserve! Excellent schools and picturesque downtown area.
Location
State IL
County Lake
Area Green Oaks / Libertyville
Rooms
Basement Full
Interior
Interior Features Vaulted/Cathedral Ceilings, Skylight(s), Sauna/Steam Room, Hardwood Floors, Second Floor Laundry, Walk-In Closet(s), Open Floorplan
Heating Natural Gas, Forced Air
Cooling Central Air
Fireplaces Number 1
Fireplaces Type Wood Burning, Gas Starter
Equipment Humidifier, Ceiling Fan(s)
Fireplace Y
Appliance Double Oven, Microwave, Dishwasher, High End Refrigerator, Washer, Dryer, Disposal, Stainless Steel Appliance(s)
Laundry In Unit
Exterior
Exterior Feature Balcony, Deck, Storms/Screens, End Unit
Parking Features Attached
Garage Spaces 2.0
Roof Type Asphalt
Building
Lot Description Common Grounds
Story 2
Sewer Public Sewer
Water Lake Michigan
New Construction false
Schools
Elementary Schools Adler Park School
Middle Schools Highland Middle School
High Schools Libertyville High School
School District 70 , 70, 128
Others
HOA Fee Include Insurance,Exterior Maintenance,Lawn Care,Scavenger,Snow Removal
Ownership Condo
Special Listing Condition None
Pets Allowed Cats OK, Dogs OK
Read Less
Want to know what your home might be worth? Contact us for a FREE valuation!

Our team is ready to help you sell your home for the highest possible price ASAP

© 2025 Listings courtesy of MRED as distributed by MLS GRID. All Rights Reserved.
Bought with Jane Lee • RE/MAX Top Performers





