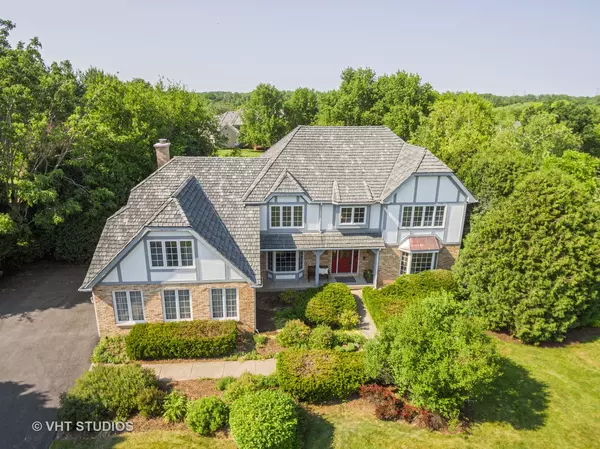$570,000
$585,000
2.6%For more information regarding the value of a property, please contact us for a free consultation.
6243 Pine Tree DR Long Grove, IL 60047
4 Beds
2.5 Baths
3,608 SqFt
Key Details
Sold Price $570,000
Property Type Single Family Home
Sub Type Detached Single
Listing Status Sold
Purchase Type For Sale
Square Footage 3,608 sqft
Price per Sqft $157
Subdivision Highland Pines
MLS Listing ID 10889179
Sold Date 01/21/21
Style Tudor
Bedrooms 4
Full Baths 2
Half Baths 1
HOA Fees $62/ann
Year Built 1990
Annual Tax Amount $16,093
Tax Year 2019
Lot Size 1.060 Acres
Lot Dimensions 254.9X199X312.9X66.4X116.7
Property Description
Welcome to the comfort of your own suburban sanctuary. Impeccably maintained, with an open and bright floor plan, this 4 bedroom Tudor style home is nestled on an acre of land; just minutes from the historical downtown of Long Grove in most desirable Highland Pines! Step into a lofty foyer with two story ceiling, flanked by the formal dining room and living room. An open concept kitchen and family room lay beyond - providing a seamless, functional space for large get-togethers and daily living. The eat-in kitchen features a large island with endless preparation space, second sink and breakfast bar, solid wood cabinets for ample storage space, stainless steel appliances, double ovens, granite countertops, tiled backsplash and desk space. A beautiful triple window overlooks the expansive yard. An impressive floor-to-ceiling brick fireplace with built in bookshelves on either side anchors the family room, and provides an extra layer of warmth in the colder months. A vaulted wood paneled ceiling with skylights and a wet bar add to the inviting aesthetics of the room. The vaulted screened porch offers endless enjoyment for lazy summer days and for entertaining. The outdoor deck boasts unobstructed views of the backyard and lush greenery surrounding the home. During the warmer months, fire up the grill and dine alfresco with friends and family. Elevate the work from home experience in a private office with built-in bookshelves that overlooks the backyard. At the end of each day, retreat to a spacious master suite with vaulted ceilings, walk-in closets and ensuite master bathroom. The renovated ensuite bathroom features double sinks, a dedicated vanity space, separate toilet area, large frameless glass door shower, upgraded flooring, tile and soaking tub. Three additional bedrooms and an updated full bathroom with separate shower and tub areas finish off the second floor. The finished basement (2013) provides an abundance of space for entertainment, recreation, fitness and storage. Newer furnaces (2) and air conditioners (2), new water heaters (2019) (2). New driveway (2019), water softener (2019), generator (2013) and recently preserved cedar shake roof. Freshly painted both inside and out, absolutely immaculate condition. 3 car attached garage. Within walking distance of highly rated District 96, convenient to Stevenson High School. You will not want to miss this one!
Location
State IL
County Lake
Area Hawthorn Woods / Lake Zurich / Kildeer / Long Grove
Rooms
Basement Full
Interior
Interior Features Vaulted/Cathedral Ceilings, Skylight(s), Bar-Wet, Hardwood Floors, First Floor Laundry, Walk-In Closet(s)
Heating Natural Gas, Forced Air
Cooling Central Air
Fireplaces Number 1
Fireplaces Type Gas Log, Gas Starter
Equipment Ceiling Fan(s)
Fireplace Y
Appliance Double Oven, Dishwasher, Refrigerator, Washer, Dryer, Stainless Steel Appliance(s), Cooktop
Laundry Sink
Exterior
Exterior Feature Deck, Porch Screened
Parking Features Attached
Garage Spaces 3.0
Community Features Street Paved
Roof Type Shake
Building
Lot Description Mature Trees
Sewer Septic-Private
Water Private Well
New Construction false
Schools
Elementary Schools Country Meadows Elementary Schoo
Middle Schools Woodlawn Middle School
High Schools Adlai E Stevenson High School
School District 96 , 96, 125
Others
HOA Fee Include Other
Ownership Fee Simple
Special Listing Condition None
Read Less
Want to know what your home might be worth? Contact us for a FREE valuation!

Our team is ready to help you sell your home for the highest possible price ASAP

© 2025 Listings courtesy of MRED as distributed by MLS GRID. All Rights Reserved.
Bought with Amy Grossman • Coldwell Banker Realty





