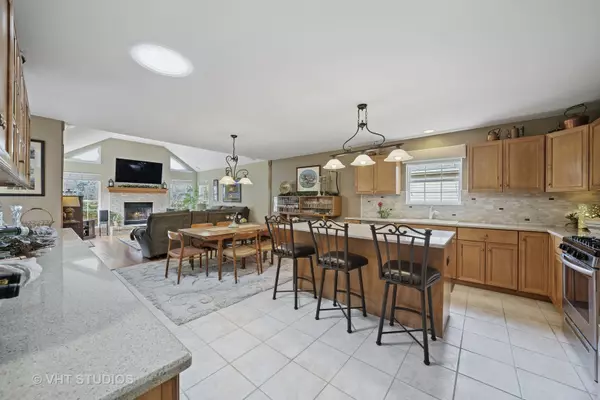$361,000
$359,900
0.3%For more information regarding the value of a property, please contact us for a free consultation.
2245 Wildhorse DR Aurora, IL 60503
4 Beds
3 Baths
1,908 SqFt
Key Details
Sold Price $361,000
Property Type Single Family Home
Sub Type Detached Single
Listing Status Sold
Purchase Type For Sale
Square Footage 1,908 sqft
Price per Sqft $189
Subdivision Deerbrook
MLS Listing ID 10905189
Sold Date 12/23/20
Style Ranch
Bedrooms 4
Full Baths 3
HOA Fees $17/ann
Year Built 2002
Annual Tax Amount $10,058
Tax Year 2019
Lot Size 10,018 Sqft
Lot Dimensions 133X75X133X75
Property Description
WARNING!! THIS PROPERTY IS HOT!! Sought after Joe Keim built ranch home in the Deerbrook subdivision on the market and ready for a new owner. Move in ready home - just bring your "stuff"!! Beautiful well maintained 3 +1 bedroom, 3 bath RANCH. Large eat-in kitchen with center island - all stainless appliances. Formal living room AND extended family room with vaulted ceiling and fireplace. Need extra space? Full finished basement with 4th bedroom or office space and full bathroom with heated floors. We didn't forget we all need storage - large unfinished area with a crawl (cement and sealed) for all your treasures and if you still need more - pull down stairs to a full attic with flooring and additional insulation. Backyard oasis - with spacious deck and gazebo, professionally landscaped and fully fenced yard. New roof (17), new HV/AC system (17), new hot water heater(20), new sump pump with battery backup and kitchen appliances. Oswego School District 308.
Location
State IL
County Kendall
Area Aurora / Eola
Rooms
Basement Full
Interior
Interior Features Vaulted/Cathedral Ceilings, Solar Tubes/Light Tubes, First Floor Bedroom, First Floor Laundry, First Floor Full Bath, Walk-In Closet(s)
Heating Natural Gas
Cooling Central Air
Fireplaces Number 1
Fireplaces Type Gas Log
Fireplace Y
Appliance Range, Microwave, Dishwasher, Refrigerator, Disposal, Stainless Steel Appliance(s)
Exterior
Exterior Feature Deck
Parking Features Attached
Garage Spaces 2.0
Roof Type Asphalt
Building
Lot Description Fenced Yard, Landscaped, Mature Trees, Sidewalks, Streetlights
Sewer Public Sewer
Water Public
New Construction false
Schools
Elementary Schools The Wheatlands Elementary School
Middle Schools Bednarcik Junior High School
High Schools Oswego East High School
School District 308 , 308, 308
Others
HOA Fee Include Insurance
Ownership Fee Simple w/ HO Assn.
Special Listing Condition None
Read Less
Want to know what your home might be worth? Contact us for a FREE valuation!

Our team is ready to help you sell your home for the highest possible price ASAP

© 2025 Listings courtesy of MRED as distributed by MLS GRID. All Rights Reserved.
Bought with Shahzana Ripp • RE/MAX Professionals





