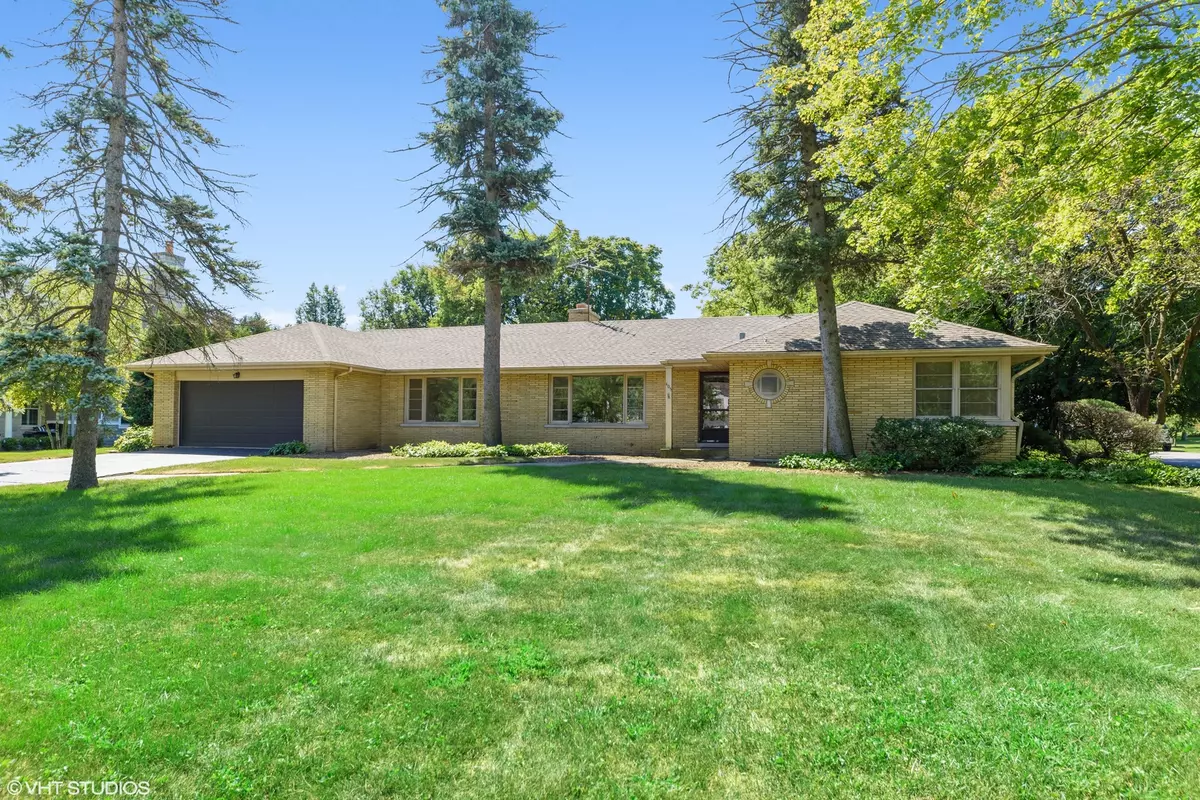$500,000
$549,925
9.1%For more information regarding the value of a property, please contact us for a free consultation.
605 E Rockwell ST Arlington Heights, IL 60005
3 Beds
2.5 Baths
1,675 SqFt
Key Details
Sold Price $500,000
Property Type Single Family Home
Sub Type Detached Single
Listing Status Sold
Purchase Type For Sale
Square Footage 1,675 sqft
Price per Sqft $298
Subdivision Scarsdale Estates
MLS Listing ID 10919158
Sold Date 01/25/21
Style Ranch
Bedrooms 3
Full Baths 2
Half Baths 1
Year Built 1953
Annual Tax Amount $9,067
Tax Year 2019
Lot Size 0.459 Acres
Lot Dimensions 20000
Property Description
Tree lined street adorns this classic solid brick Scarsdale Estates ranch. Situated on a have acre parcel this home features loads of living space! Open concept family room and formal dining room with stone stacked fireplace. Eat-in kitchen 3 generously sized bedrooms with ample closet space, 2.1 bathrooms and a charming enclosed porch. Full finished basement offers recreation room with fireplace, full bathroom, laundry facility and plenty of storage. Freshly painted and gleaming refinished hardwood flooring. Loads of potential! Ideally located just minutes from top rated schools, downtown business district, shopping, parks and so much more!
Location
State IL
County Cook
Area Arlington Heights
Rooms
Basement Full
Interior
Interior Features Hardwood Floors, First Floor Bedroom, First Floor Full Bath
Heating Natural Gas
Cooling Central Air
Fireplaces Number 2
Fireplaces Type Wood Burning
Fireplace Y
Appliance Range, Dishwasher, Refrigerator, Washer, Dryer
Exterior
Exterior Feature Patio
Parking Features Attached
Garage Spaces 2.5
Community Features Curbs, Street Paved
Roof Type Asphalt
Building
Sewer Public Sewer
Water Public
New Construction false
Schools
Elementary Schools Dryden Elementary School
Middle Schools South Middle School
High Schools Prospect High School
School District 25 , 25, 214
Others
HOA Fee Include None
Ownership Fee Simple
Special Listing Condition None
Read Less
Want to know what your home might be worth? Contact us for a FREE valuation!

Our team is ready to help you sell your home for the highest possible price ASAP

© 2025 Listings courtesy of MRED as distributed by MLS GRID. All Rights Reserved.
Bought with Michael Favia • Compass





