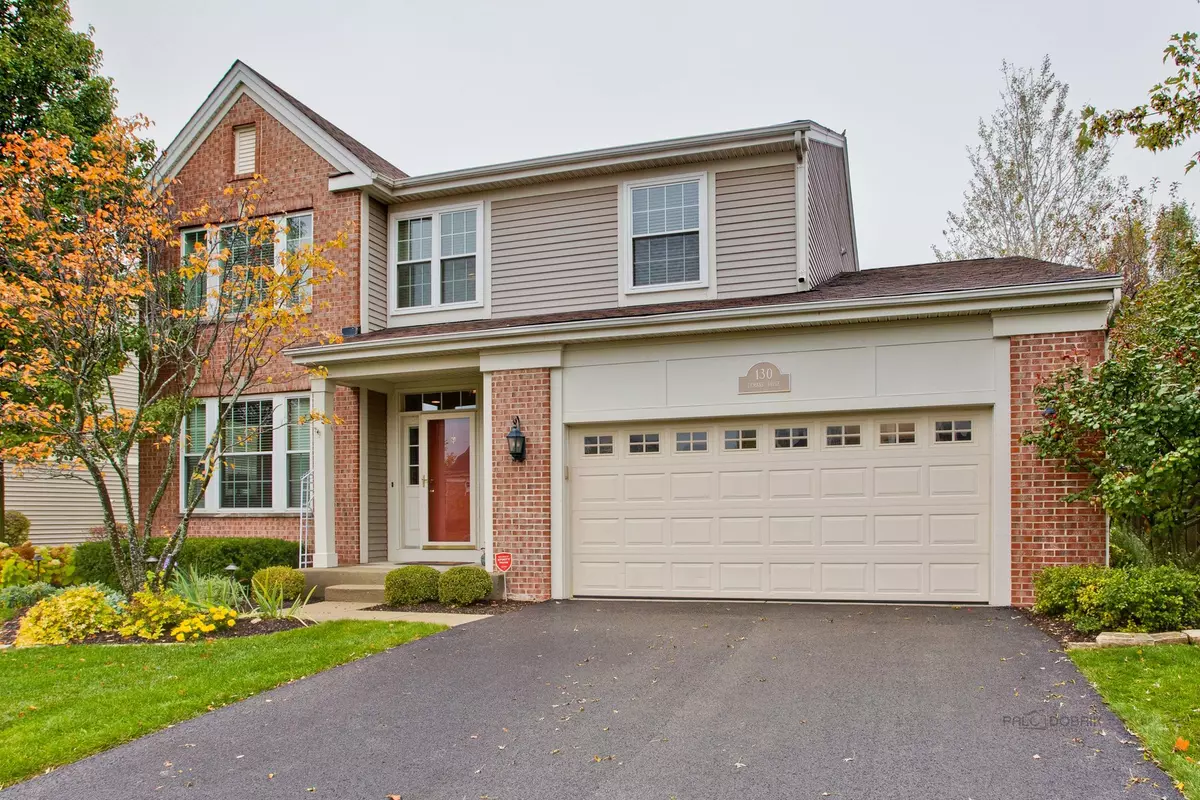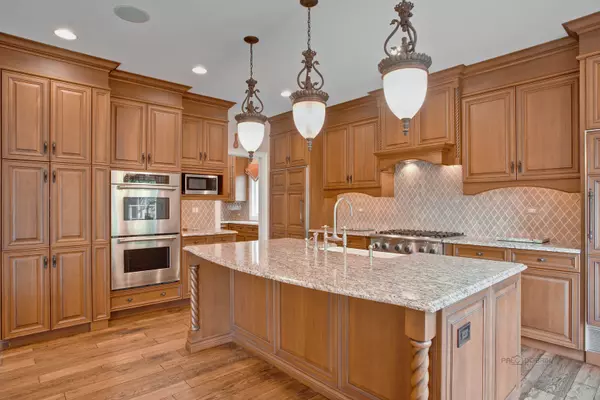$482,500
$489,900
1.5%For more information regarding the value of a property, please contact us for a free consultation.
130 Lemans DR Wheeling, IL 60090
4 Beds
3.5 Baths
2,900 SqFt
Key Details
Sold Price $482,500
Property Type Single Family Home
Sub Type Detached Single
Listing Status Sold
Purchase Type For Sale
Square Footage 2,900 sqft
Price per Sqft $166
Subdivision Avalon
MLS Listing ID 10903465
Sold Date 11/20/20
Style Colonial
Bedrooms 4
Full Baths 3
Half Baths 1
Year Built 1997
Annual Tax Amount $11,471
Tax Year 2019
Lot Dimensions 73 X 131 X 60 X 129
Property Description
This home is a show-stopper! Redesigned in 2005...the main level of this home features a living room with custom built-in cabinetry, tastefully renovated half bath with copper sink, a family room with wall of windows, handsome stone fireplace and built-ins. The kitchen is open to the family room and features amazing detail such as custom wood cabinetry, gorgeous granite center island, dual sub-zero refrigerator/freezer, cabinet paneled appliances, walk-in butler pantry nook with custom cabinetry/shelving and storage drawers. The side wing of the home is appointed with an office ideal for private work space which features exterior access unto the patio, mud room and laundry room. There is an abundance of space on the second level featuring a loft area that can be used as a study or sitting area. All 4 generously sized bedrooms with one being ensuite, skylights, tastefully updated full bath. The master suite features vaulted ceilings, walk-in closet and gorgeous fully renovated master bath with tile surround, glass shower, dual vanity and custom storage cabinets. Enjoy the finished basement with dry bar, wine/beer fridge, recreational area and storage galore with the convenience of a cemented crawl space. The private fully fenced professionally landscaped backyard is ideal for entertaining or relaxing with brick paver patio feauting 2 sitting areas and a dog run. Master suite renovations - 2019, new roof - 2019, Windows- 2011
Location
State IL
County Cook
Area Wheeling
Rooms
Basement Partial
Interior
Interior Features Vaulted/Cathedral Ceilings, Skylight(s), Bar-Dry, Hardwood Floors, First Floor Laundry, Built-in Features, Walk-In Closet(s), Bookcases, Open Floorplan, Some Carpeting, Special Millwork, Some Window Treatmnt, Granite Counters, Some Wall-To-Wall Cp
Heating Natural Gas, Forced Air
Cooling Central Air
Fireplaces Number 1
Fireplaces Type Gas Log
Equipment Humidifier, CO Detectors, Sump Pump, Sprinkler-Lawn
Fireplace Y
Appliance Double Oven, Range, Microwave, Dishwasher, Refrigerator, High End Refrigerator, Freezer, Washer, Dryer, Disposal, Wine Refrigerator, Cooktop, Built-In Oven, Range Hood
Exterior
Exterior Feature Patio, Dog Run, Brick Paver Patio
Parking Features Attached
Garage Spaces 2.0
Community Features Park, Curbs, Sidewalks, Street Lights, Street Paved
Roof Type Asphalt
Building
Lot Description Fenced Yard
Sewer Public Sewer
Water Lake Michigan
New Construction false
Schools
Elementary Schools Robert Frost Elementary School
Middle Schools Oliver W Holmes Middle School
High Schools Wheeling High School
School District 21 , 21, 214
Others
HOA Fee Include None
Ownership Fee Simple
Special Listing Condition None
Read Less
Want to know what your home might be worth? Contact us for a FREE valuation!

Our team is ready to help you sell your home for the highest possible price ASAP

© 2025 Listings courtesy of MRED as distributed by MLS GRID. All Rights Reserved.
Bought with Rafay Qamar • Compass





