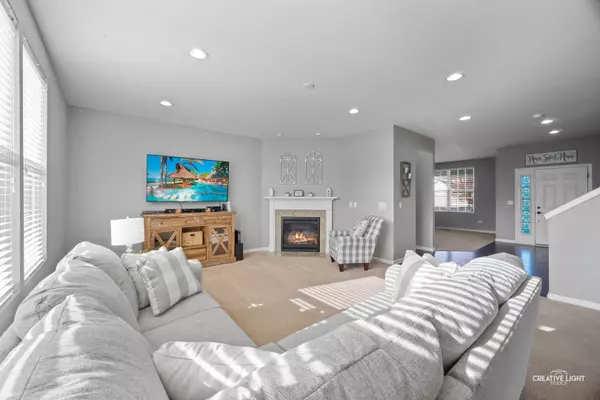$305,000
$310,000
1.6%For more information regarding the value of a property, please contact us for a free consultation.
1548 Sienna DR Yorkville, IL 60560
4 Beds
2.5 Baths
2,621 SqFt
Key Details
Sold Price $305,000
Property Type Single Family Home
Sub Type Detached Single
Listing Status Sold
Purchase Type For Sale
Square Footage 2,621 sqft
Price per Sqft $116
Subdivision Autumn Creek
MLS Listing ID 10927181
Sold Date 12/10/20
Style Traditional,Colonial,Contemporary
Bedrooms 4
Full Baths 2
Half Baths 1
HOA Fees $35/ann
Year Built 2017
Annual Tax Amount $10,096
Tax Year 2019
Lot Size 0.279 Acres
Lot Dimensions 81X150
Property Description
SIMPLY IRRESISTIBLE! A Covered Porch Welcomes Guests to this Super Stylish & Better than New Home Built in 2017 ~ 4 Bedrooms, 2.1 Baths, Plus Loft ~ Located in Autumn Creek Subdivision ~ Large Fenced in Yard ~ 2+ Car Garage with 10x19 Workshop or Storage Space (almost a 3-Car) ~ 9' Ceilings on Main Level with Recessed Lighting ~ Hardwood Flooring with Coffee Bean Stain ~ Kitchen features an Abundance of 42" Maple Cabinets, Solid Surface Tops, Glass Tiled Backsplash ~ Breakfast Island, Study/Office/Coffee Bar Niche & Includes All Kitchen Stainless Steel Appliances ~ 2-Story Foyer ~ Living Room offers Flex Space -Ideal for Office or Playroom ~ Family Room Opens to the Kitchen and Features a 36" Direct Vent Gas Fireplace ~ All Bedrooms on 2nd Floor feature Walk-in Closets ~ Owner's Suite features a Huge Walk-in Closet, Dual Vanity, Large Walk-in Shower, Water Closet, & Linen Closet ~ Full Basement with Roughed in Plumbing ~ 3 Panel White Doors & Trim & So Many Extras Throughout ~ You'll Love Yorkville with a Fun Vibe, Themed Parks, an Abundance of Great Restaurants, Pubs, Fox River, Raging Waves Water Park, & So Much More....Make a Move to See this Awesome Home Today!
Location
State IL
County Kendall
Area Yorkville / Bristol
Rooms
Basement Full
Interior
Interior Features Hardwood Floors, First Floor Laundry, Ceilings - 9 Foot
Heating Natural Gas, Forced Air
Cooling Central Air
Fireplaces Number 1
Fireplaces Type Gas Log
Equipment Water-Softener Owned, TV-Cable, CO Detectors, Sump Pump, Backup Sump Pump;
Fireplace Y
Appliance Range, Microwave, Dishwasher, Refrigerator, Dryer, Disposal, Stainless Steel Appliance(s), Water Softener
Laundry Gas Dryer Hookup
Exterior
Exterior Feature Porch
Parking Features Attached
Garage Spaces 2.5
Community Features Park, Lake, Sidewalks, Street Lights, Street Paved
Roof Type Asphalt
Building
Lot Description Fenced Yard
Sewer Public Sewer
Water Public
New Construction false
Schools
Elementary Schools Autumn Creek Elementary School
Middle Schools Yorkville Middle School
High Schools Yorkville High School
School District 115 , 115, 115
Others
HOA Fee Include Insurance
Ownership Fee Simple w/ HO Assn.
Special Listing Condition None
Read Less
Want to know what your home might be worth? Contact us for a FREE valuation!

Our team is ready to help you sell your home for the highest possible price ASAP

© 2025 Listings courtesy of MRED as distributed by MLS GRID. All Rights Reserved.
Bought with Catherine Perzee • iHome Real Estate





