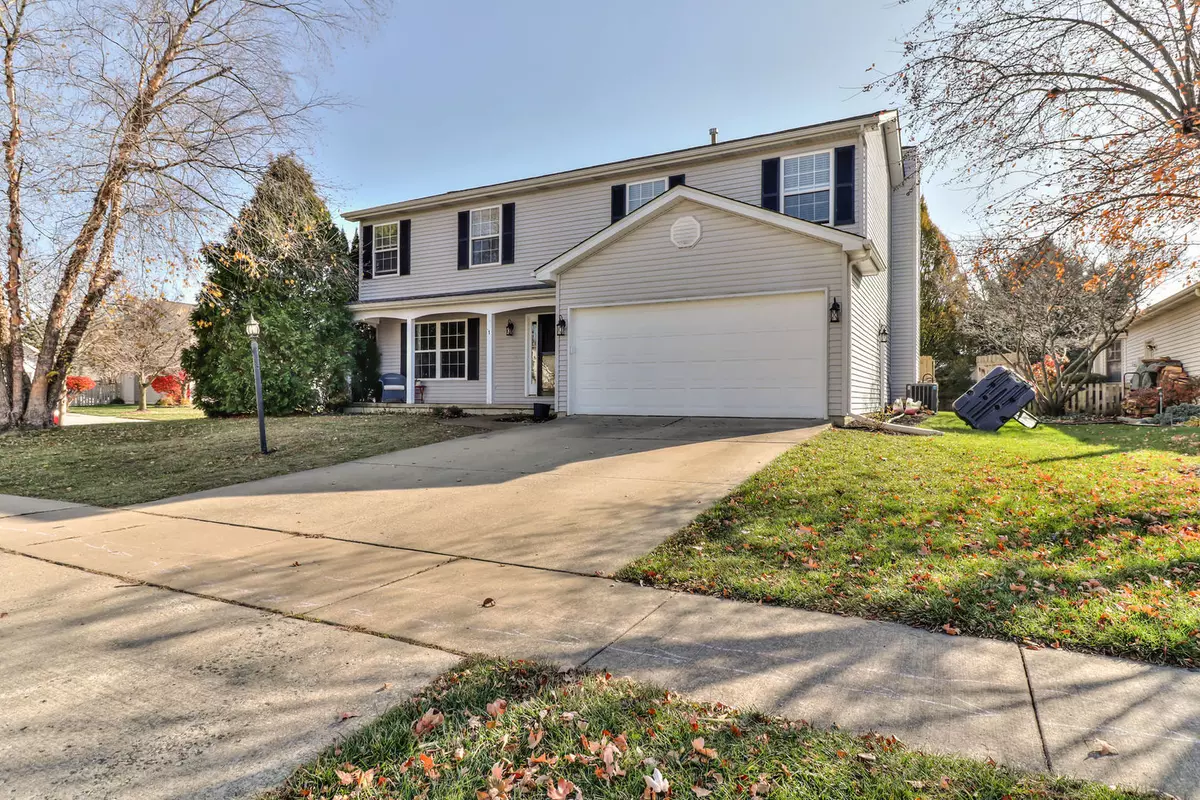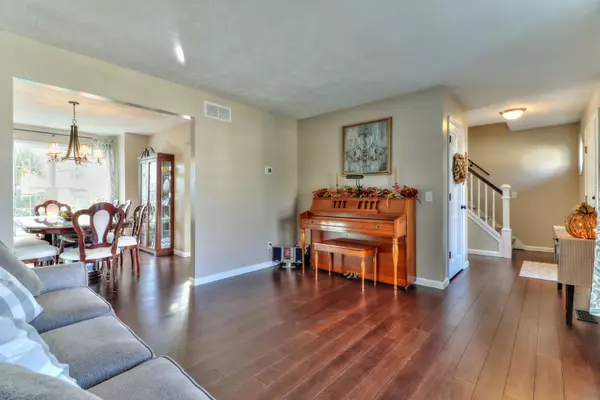$247,500
$249,900
1.0%For more information regarding the value of a property, please contact us for a free consultation.
1 Redwing CT Savoy, IL 61874
4 Beds
2.5 Baths
2,560 SqFt
Key Details
Sold Price $247,500
Property Type Single Family Home
Sub Type Detached Single
Listing Status Sold
Purchase Type For Sale
Square Footage 2,560 sqft
Price per Sqft $96
Subdivision Arbor Meadows
MLS Listing ID 10925929
Sold Date 12/29/20
Bedrooms 4
Full Baths 2
Half Baths 1
HOA Fees $9/ann
Year Built 1995
Annual Tax Amount $4,803
Tax Year 2019
Lot Dimensions 81X120
Property Description
2-story home in Arbour Meadows with extensive updates throughout. The formal living room and dining room features lovely hardwood flooring that carries through to the kitchen. Kitchen amenities include table space for informal dining, quartz counters, newer stainless steel appliances and white, soft-close cabinets. Natural light continues to flow into the 1st floor family room with a wood-burning fireplace. Upstairs you will find 4 bedrooms with new carpeting, 4 walk-in closets, two full baths and laundry. The Master bath has new tile, vanity, fixtures and jetted tub. For additional living space, enjoy setting up a work-out room, rec room or another family room in the basement. There is also a huge unfinished space that can be used for storage. HVAC (2017), roof (2011). A new roof is being installed prior to closing. This brief description only begins to outline the updates/upgrades - call for an appointment today and see for yourself.
Location
State IL
County Champaign
Area Champaign, Savoy
Rooms
Basement Partial
Interior
Interior Features Hardwood Floors, Second Floor Laundry, Walk-In Closet(s)
Heating Natural Gas, Forced Air
Cooling Central Air
Fireplaces Number 1
Fireplaces Type Wood Burning, Gas Starter
Equipment Sump Pump, Backup Sump Pump;
Fireplace Y
Appliance Range, Microwave, Dishwasher, Refrigerator, Stainless Steel Appliance(s)
Exterior
Exterior Feature Patio, Porch
Parking Features Attached
Garage Spaces 2.0
Community Features Sidewalks
Building
Lot Description Fenced Yard
Sewer Public Sewer
Water Public
New Construction false
Schools
Elementary Schools Unit 4 Of Choice
Middle Schools Champaign/Middle Call Unit 4 351
High Schools Central High School
School District 4 , 4, 4
Others
HOA Fee Include Other
Ownership Fee Simple w/ HO Assn.
Special Listing Condition None
Read Less
Want to know what your home might be worth? Contact us for a FREE valuation!

Our team is ready to help you sell your home for the highest possible price ASAP

© 2025 Listings courtesy of MRED as distributed by MLS GRID. All Rights Reserved.
Bought with Gina Sterling • KELLER WILLIAMS-TREC





