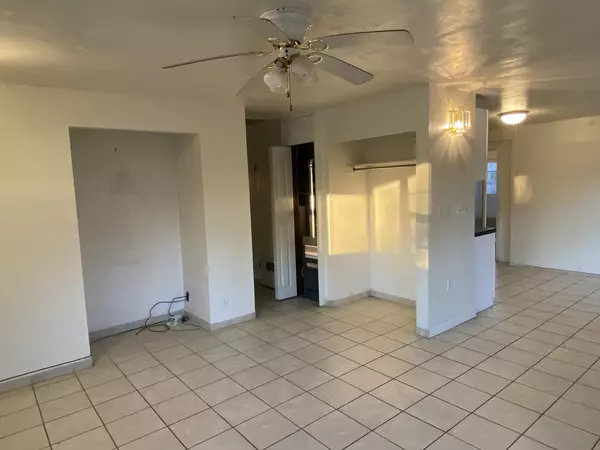$75,000
$78,500
4.5%For more information regarding the value of a property, please contact us for a free consultation.
1304 Hedge RD Champaign, IL 61821
3 Beds
2 Baths
1,242 SqFt
Key Details
Sold Price $75,000
Property Type Single Family Home
Sub Type Detached Single
Listing Status Sold
Purchase Type For Sale
Square Footage 1,242 sqft
Price per Sqft $60
Subdivision Garden Hills
MLS Listing ID 10932293
Sold Date 04/16/21
Style Traditional
Bedrooms 3
Full Baths 2
Year Built 1958
Annual Tax Amount $892
Tax Year 2019
Lot Size 6,534 Sqft
Lot Dimensions 60X108
Property Description
There is so much to enjoy in this updated home centrally located near shops, restaurants, and Parkland College! A front porch greets you, leading you to a spacious and bright living room. Low maintenance ceramic tile flooring flows throughout most of the house. Cooking is easy in the updated eat-in kitchen, thanks to newer cabinets and tons of prep space. Just off the kitchen is a separate family room with tons of natural light, stylish wood laminate flooring, and attached full bath. You'll find plenty of storage in all three spacious bedrooms as well as in the second full bath. Relax in the enclosed porch or on the large wood deck overlooking the spacious and fully fenced backyard. The home is currently rented for $1150/mo, offering great profit potential for investors! Ceramic tile floors, vinyl windows, new doors, updated appliances and kitchen, and ceiling fans all added in 2016. Sold as is. Come check it out today!
Location
State IL
County Champaign
Area Champaign, Savoy
Rooms
Basement None
Interior
Interior Features Wood Laminate Floors, First Floor Bedroom, First Floor Laundry, First Floor Full Bath
Heating Natural Gas, Electric, Forced Air
Cooling Central Air, Window/Wall Unit - 1
Fireplace N
Appliance Refrigerator, Built-In Oven
Laundry In Unit
Exterior
Exterior Feature Deck, Porch
Parking Features Attached
Garage Spaces 2.0
Community Features Street Paved
Building
Sewer Public Sewer
Water Public
New Construction false
Schools
Elementary Schools Unit 4 Of Choice
Middle Schools Champaign/Middle Call Unit 4 351
High Schools Central High School
School District 4 , 4, 4
Others
HOA Fee Include None
Ownership Fee Simple
Special Listing Condition None
Read Less
Want to know what your home might be worth? Contact us for a FREE valuation!

Our team is ready to help you sell your home for the highest possible price ASAP

© 2025 Listings courtesy of MRED as distributed by MLS GRID. All Rights Reserved.
Bought with Carol Meinhart • RE/MAX Choice





