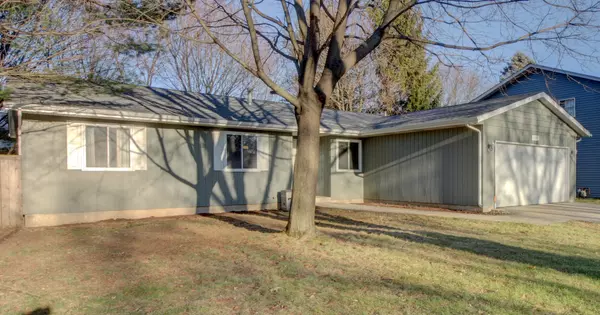$250,000
$239,896
4.2%For more information regarding the value of a property, please contact us for a free consultation.
539 N Lyle AVE Elgin, IL 60123
4 Beds
2 Baths
1,400 SqFt
Key Details
Sold Price $250,000
Property Type Single Family Home
Sub Type Detached Single
Listing Status Sold
Purchase Type For Sale
Square Footage 1,400 sqft
Price per Sqft $178
Subdivision Valley Creek
MLS Listing ID 10950649
Sold Date 01/21/21
Style Ranch
Bedrooms 4
Full Baths 2
Year Built 1981
Annual Tax Amount $6,335
Tax Year 2019
Lot Size 7,670 Sqft
Lot Dimensions 70 X 110
Property Description
Adorable Ranch home in Valley Creek with a 2 car garage, full finished basement and fully fenced yard! This spacious home has an updated eat-in kitchen with newer oak cabinets, Corian counter tops, and brand NEW stainless steel appliances, Moen Faucet, and Beautiful LVT plank flooring in 2020. The open concept living room and dining room combo right off the kitchen offer peaceful views through the sliding glass door of the private backyard & ample recently refinished Deck. Master bedroom has a his and her closet and a private bath that has been completely updated with newer tiled shower surround, vanity, sink and mirror. Huge finished basement including a large family room, work out or office area, laundry room, gigantic storage/utility room with newly installed water heater in 2019, 4th bedroom and roughed in bathroom waiting for your finishing touches. Additional updates include a new electrical panel and sump pump in 2016 and BRAND new roof, gutters and downspouts this year! Minutes from Metra station, expressway, hospital and shopping. Call your agent today!
Location
State IL
County Kane
Area Elgin
Rooms
Basement Full
Interior
Interior Features First Floor Bedroom, First Floor Full Bath, Some Window Treatmnt, Beamed Ceilings
Heating Natural Gas, Forced Air
Cooling Central Air
Equipment TV-Cable, Security System, CO Detectors, Sump Pump
Fireplace N
Appliance Range, Dishwasher, Refrigerator, Washer, Dryer, Disposal, Stainless Steel Appliance(s), Range Hood, Gas Oven, Microwave
Laundry Laundry Closet
Exterior
Exterior Feature Deck, Storms/Screens
Parking Features Attached
Garage Spaces 2.0
Community Features Park, Curbs, Sidewalks, Street Lights, Street Paved
Roof Type Asphalt
Building
Lot Description Fenced Yard, Mature Trees
Sewer Public Sewer
Water Public
New Construction false
Schools
Elementary Schools Creekside Elementary School
Middle Schools Kimball Middle School
High Schools Larkin High School
School District 46 , 46, 46
Others
HOA Fee Include None
Ownership Fee Simple
Special Listing Condition None
Read Less
Want to know what your home might be worth? Contact us for a FREE valuation!

Our team is ready to help you sell your home for the highest possible price ASAP

© 2025 Listings courtesy of MRED as distributed by MLS GRID. All Rights Reserved.
Bought with Fermin Perez • Century 21 Affiliated





