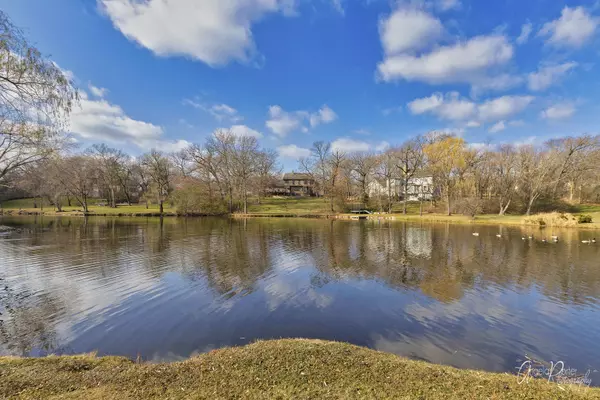$630,000
$675,000
6.7%For more information regarding the value of a property, please contact us for a free consultation.
24384 Tanager CT Deer Park, IL 60010
4 Beds
5.5 Baths
4,125 SqFt
Key Details
Sold Price $630,000
Property Type Single Family Home
Sub Type Detached Single
Listing Status Sold
Purchase Type For Sale
Square Footage 4,125 sqft
Price per Sqft $152
MLS Listing ID 10961673
Sold Date 03/10/21
Bedrooms 4
Full Baths 5
Half Baths 1
Year Built 1994
Annual Tax Amount $15,603
Tax Year 2019
Lot Size 1.443 Acres
Lot Dimensions 62670
Property Description
Enjoy this tranquil, waterfront estate just minutes away from the bustle of the Deer park shopping and restaurants. Experience the passing of the seasons as you overlook the lake from your floor-to-ceiling windows in your family room or the sought after home office or spacious kitchen and breakfast room. Enjoy the huge walkout basement with second home office, full bath, and finished space for media room/game room/rec room--you name it! The large deck off the family room and kitchen provides the perfect finish for this beautiful home built for both indoor and outdoor entertaining. Large, two-story foyer welcomes you home to your relaxing living room with a fireplace on one side and a formal dining room on the other side with hardwood flooring and crown molding. Spacious kitchen with white cabinetry and granite opens to large breakfast room and family room with 2-story brick fireplace, wet bar, and magnificent views of the lake. Convenient back staircase to the second floor. Light filled master bedroom with walk-in closet and private bath wtih whirpool tub, separate shower, and double bowl vanity. Three other nicely sized bedrooms, all with their own full baths. A second wet bar and laundry room with a utility sink are conveniently located on the second floor. This home needs sprucing up inside and out and is sold as-is, but is priced accordingly. Update now or live in this beautiful home as it is and upgrade over time. Note: lot line is into the lake and most of the yard is to the side of the house. See aerial photos. 4,125 sq ft above grade and fantastic 2,259 sq ft finished walkout lower level for a total of 6,384 sq ft. This is a great value!
Location
State IL
County Lake
Area Barrington Area
Rooms
Basement Full, Walkout
Interior
Interior Features Vaulted/Cathedral Ceilings, Bar-Wet, Hardwood Floors, Second Floor Laundry, Walk-In Closet(s), Open Floorplan, Some Carpeting, Some Window Treatmnt, Some Wood Floors, Granite Counters, Separate Dining Room
Heating Natural Gas, Forced Air, Zoned
Cooling Central Air, Zoned
Fireplaces Number 3
Fireplaces Type Wood Burning, Gas Starter
Fireplace Y
Laundry In Unit, Sink
Exterior
Exterior Feature Deck
Parking Features Attached
Garage Spaces 3.0
Roof Type Shake
Building
Lot Description Cul-De-Sac, Lake Front, Water View, Waterfront
Sewer Septic-Private
Water Private Well
New Construction false
Schools
Elementary Schools Isaac Fox Elementary School
Middle Schools Lake Zurich Middle - S Campus
High Schools Lake Zurich High School
School District 95 , 95, 95
Others
HOA Fee Include None
Ownership Fee Simple
Special Listing Condition None
Read Less
Want to know what your home might be worth? Contact us for a FREE valuation!

Our team is ready to help you sell your home for the highest possible price ASAP

© 2025 Listings courtesy of MRED as distributed by MLS GRID. All Rights Reserved.
Bought with Rina Anaya • REMAX Legends





