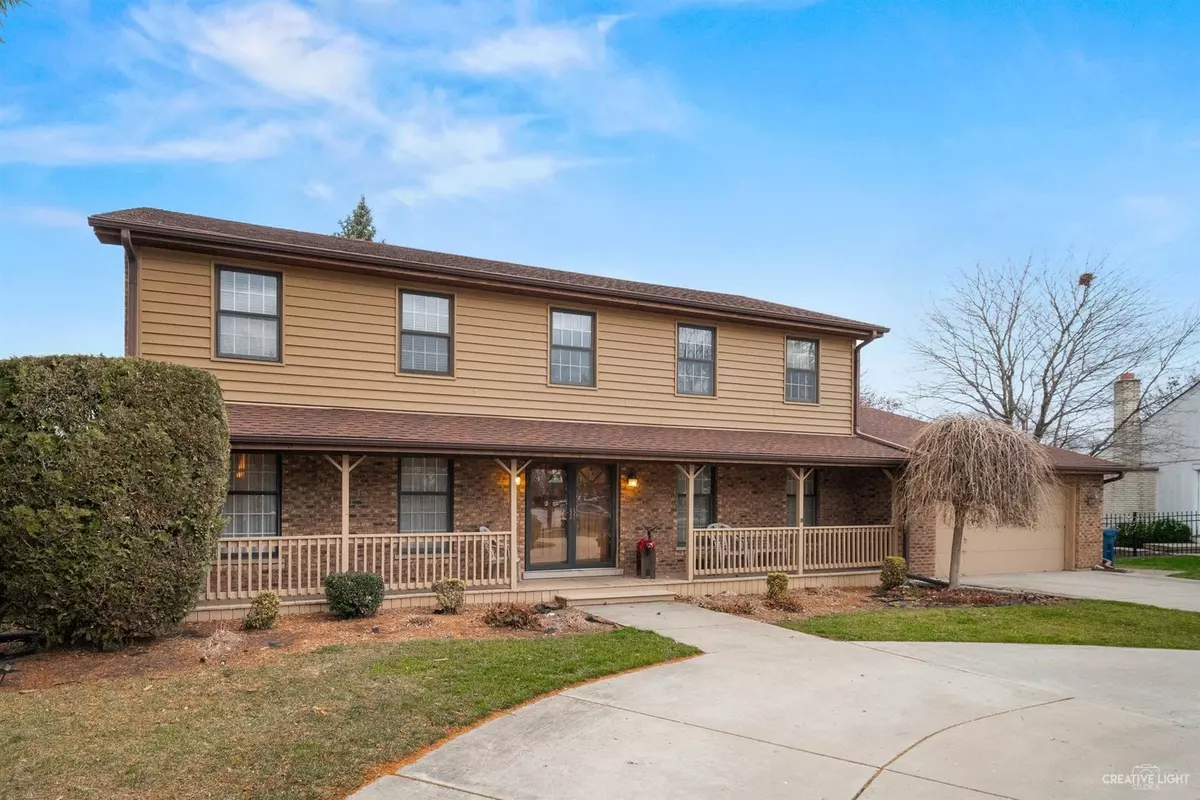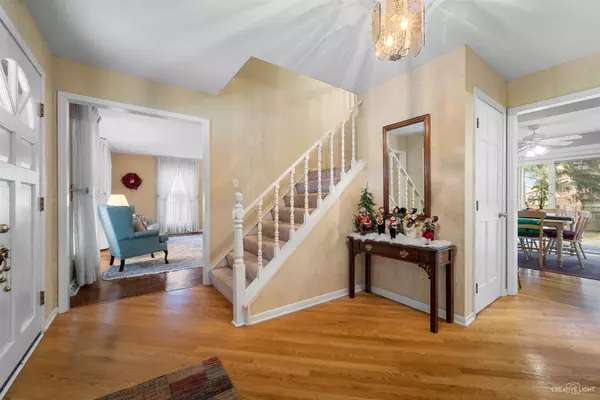$380,000
$399,900
5.0%For more information regarding the value of a property, please contact us for a free consultation.
1141 N Old Fence RD Addison, IL 60101
4 Beds
2.5 Baths
2,750 SqFt
Key Details
Sold Price $380,000
Property Type Single Family Home
Sub Type Detached Single
Listing Status Sold
Purchase Type For Sale
Square Footage 2,750 sqft
Price per Sqft $138
Subdivision Farmwood Estates
MLS Listing ID 10963442
Sold Date 03/15/21
Bedrooms 4
Full Baths 2
Half Baths 1
Year Built 1978
Annual Tax Amount $10,140
Tax Year 2019
Lot Size 0.380 Acres
Lot Dimensions 16553
Property Description
Start 2021 in your new home!!One of the first custom homes built in Farmwood! Over 2700 square feet. 4 bedroom's with a first floor office that can be a 5th.bedroom. Full basement, plus crawl space for storage.Cul de sac location! One of the largest lots in Farmwood subdivision. Eat in kitchen with patio doors that lead you to large back yard! Plus formal separate dining room, great for entertaining! Newer central air, roof, furnace and back windows approximately 10 years old. New carpeting in family room and office. Laundry room on first floor with exit to back yard. 2 car attach garage. Circular driveway. Please use sanitizer to cleanse your hands prior to showing this home. Use booties to cover your shoes or feet take them with when you leave the property. I am providing in the home booties and gloves and sanitizer. Please wear a mask when entering the home. Refrain from touching anything in the house. Agents and/or prospective buyers exposed to Covid 19 or with a cough or fever are not to enter the property until they receive medical clearance. Thank you in advance!
Location
State IL
County Du Page
Area Addison
Rooms
Basement Partial
Interior
Interior Features Hardwood Floors, First Floor Laundry, Walk-In Closet(s), Some Wood Floors, Drapes/Blinds, Some Wall-To-Wall Cp
Heating Natural Gas, Forced Air
Cooling Central Air
Fireplaces Number 1
Fireplaces Type Wood Burning, Gas Starter
Fireplace Y
Appliance Range, Dishwasher, Refrigerator, Washer, Dryer
Laundry Gas Dryer Hookup
Exterior
Exterior Feature Patio, Porch, Storms/Screens
Parking Features Attached
Garage Spaces 2.0
Community Features Curbs, Sidewalks, Street Lights, Street Paved
Building
Lot Description Cul-De-Sac
Sewer Sewer-Storm
Water Lake Michigan
New Construction false
Schools
Elementary Schools Stone Elementary School
Middle Schools Indian Trail Junior High School
High Schools Addison Trail High School
School District 4 , 4, 88
Others
HOA Fee Include None
Ownership Fee Simple
Special Listing Condition None
Read Less
Want to know what your home might be worth? Contact us for a FREE valuation!

Our team is ready to help you sell your home for the highest possible price ASAP

© 2025 Listings courtesy of MRED as distributed by MLS GRID. All Rights Reserved.
Bought with Joanne Matusek • RE/MAX All Pro





