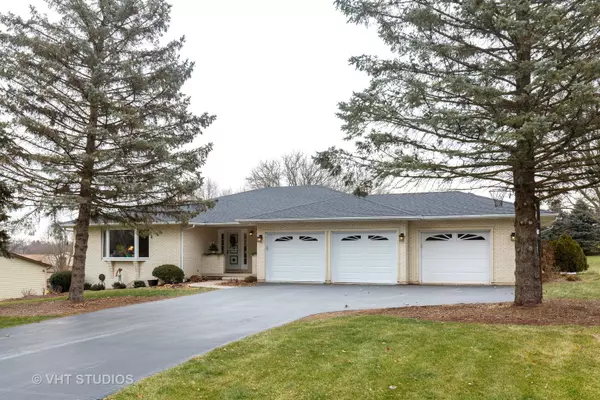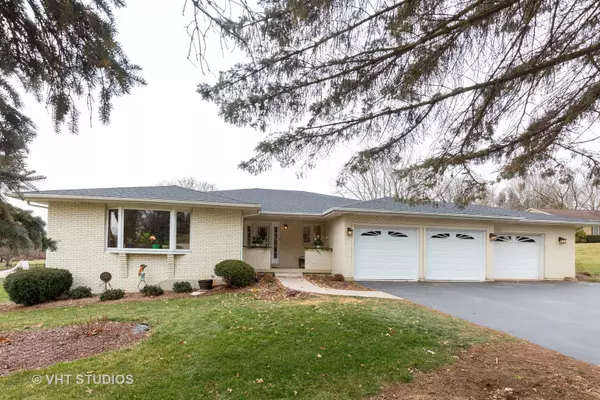$402,500
$410,000
1.8%For more information regarding the value of a property, please contact us for a free consultation.
9N795 Hogan Hill Elgin, IL 60124
4 Beds
2.5 Baths
2,295 SqFt
Key Details
Sold Price $402,500
Property Type Single Family Home
Sub Type Detached Single
Listing Status Sold
Purchase Type For Sale
Square Footage 2,295 sqft
Price per Sqft $175
Subdivision Catatoga
MLS Listing ID 10961683
Sold Date 03/08/21
Style Ranch
Bedrooms 4
Full Baths 2
Half Baths 1
HOA Fees $9/ann
Year Built 1991
Annual Tax Amount $8,907
Tax Year 2019
Lot Size 1.050 Acres
Lot Dimensions 172.95X295.92X120X320
Property Description
Gorgeous Brick Ranch situated on a lovely acre lot. Owners have introduced wonderful updates to this property! The sprawling floor plan greets you in the traditional living room then flows into a fully remodeled kitchen and family room area for a functional great room effect! Gleaming Brazilian hardwood floors, solid wood doors, custom cabinetry, granite countertops and Bosch stainless steel appliances (5 burner stovetop, full size double oven, microwave drawer, dishwasher) and a custom fireplace mantle are just some of the highlights! A generously sized primary bedroom and two secondary rooms are located on the main floor along with a newly remodeled main bath and powder room. Bring the outdoors in as you enjoy the four season sunroom year round! The basement offers additional living space options with a rec room, game room and 4th bedroom as well as boasting its own updates that include new vinyl plank flooring and a French-door walkout. Roomy driveway and 3-car attached garage. The tranquil lot offers an acre of space! Entertain on the Trex deck or patio/fire pit area. Peaceful koi pond. Storage bonus for the yard toys & tools in the 12x16 shed. Even more upgrades include: invisible fencing, 2 new garage doors, 2 new air conditioners/whole house humidifiers and 1 new furnace (2019), additional 60 amp subpanel and gas furnace in garage, new roof (2020). Great subdivision with a country-like setting yet centrally located near transportation corridors of Randall Rd and Rt 20. Come and check out your new home!
Location
State IL
County Kane
Area Elgin
Rooms
Basement Full, Walkout
Interior
Interior Features Hardwood Floors, First Floor Bedroom
Heating Natural Gas, Forced Air
Cooling Central Air
Fireplaces Number 1
Fireplaces Type Gas Log
Equipment Humidifier, Water-Softener Owned, TV-Cable, CO Detectors, Ceiling Fan(s)
Fireplace Y
Appliance Double Oven, Microwave, Dishwasher, Refrigerator, Washer, Dryer, Stainless Steel Appliance(s), Water Softener Owned
Laundry Gas Dryer Hookup, Sink
Exterior
Exterior Feature Deck, Brick Paver Patio, Fire Pit, Invisible Fence
Parking Features Attached
Garage Spaces 3.0
Roof Type Asphalt
Building
Lot Description Fence-Invisible Pet
Sewer Septic-Private
Water Private Well
New Construction false
Schools
Elementary Schools Prairie View Grade School
Middle Schools Prairie Knolls Middle School
High Schools Central High School
School District 301 , 301, 301
Others
HOA Fee Include Other
Ownership Fee Simple w/ HO Assn.
Special Listing Condition None
Read Less
Want to know what your home might be worth? Contact us for a FREE valuation!

Our team is ready to help you sell your home for the highest possible price ASAP

© 2025 Listings courtesy of MRED as distributed by MLS GRID. All Rights Reserved.
Bought with Jeanne DeSanto • @properties





