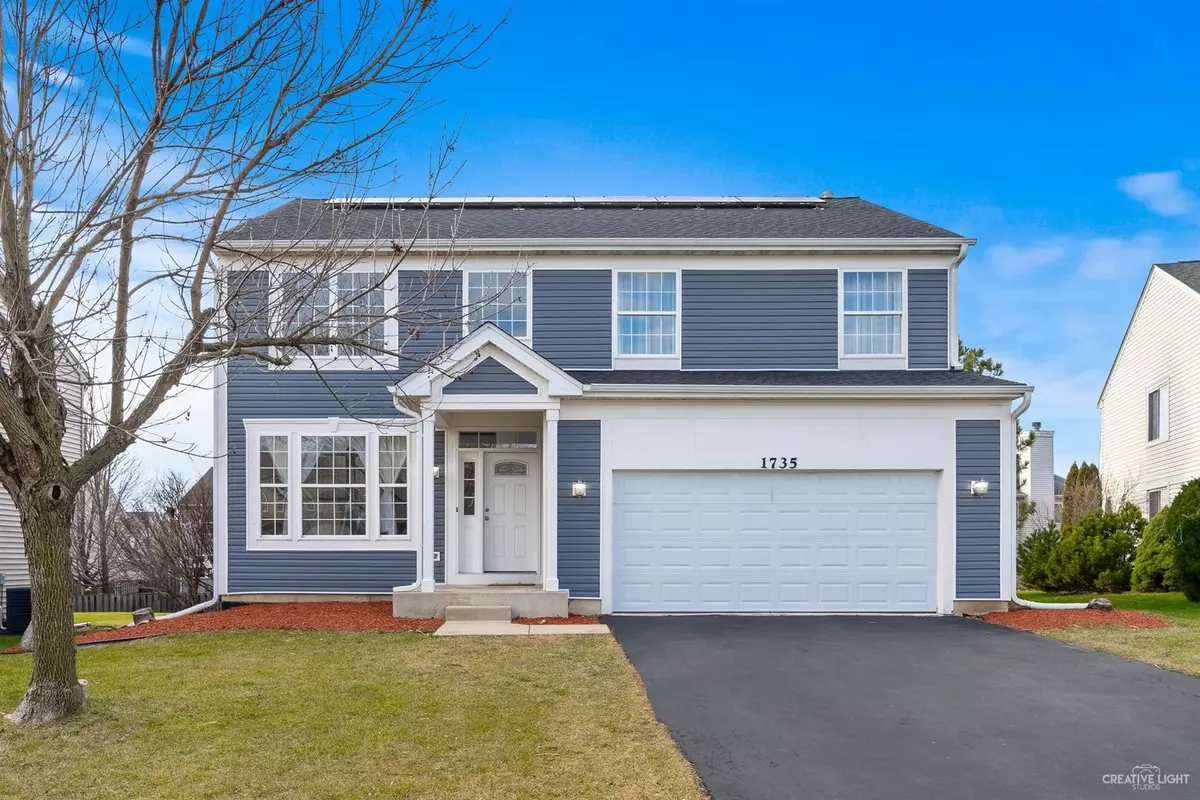$295,000
$289,000
2.1%For more information regarding the value of a property, please contact us for a free consultation.
1735 Seaton CT Aurora, IL 60503
3 Beds
2.5 Baths
2,147 SqFt
Key Details
Sold Price $295,000
Property Type Single Family Home
Sub Type Detached Single
Listing Status Sold
Purchase Type For Sale
Square Footage 2,147 sqft
Price per Sqft $137
Subdivision Wheatlands- Columbia Station
MLS Listing ID 10956923
Sold Date 02/17/21
Style Traditional
Bedrooms 3
Full Baths 2
Half Baths 1
HOA Fees $30/ann
Year Built 2001
Annual Tax Amount $8,305
Tax Year 2019
Lot Size 7,405 Sqft
Lot Dimensions 125X60
Property Description
Multiple offers received. Highest and best by 12/29 @ 4pm. This beautifully updated 3 bed, 2.5 bath home in Columbia Station at the Wheatlands has Dist #308 schools. Upon entry you are greeted with gleaming hardwood floors, fresh paint, & 2-story ceilings in the living room. The open floor plan flows nicely between the living room, dining room, & a family room with an inviting fireplace. The kitchen has newer stainless appliances, a custom backsplash, & granite countertops. The master bedroom is large enough to include a seating area, office space, or both! The en-suite master bathroom has a soaker tub and a separate stand-up shower. The 2nd and 3rd bedrooms are very spacious with easy access to a full hall bathroom with all the upgrades. The basement has sealed walls and an epoxied floor, just waiting to serve as extra space for anything you desire. The huge yard has a new fence, leaving space and privacy between you and your neighbors. New roof, siding, fence, & solar panels equal huge money savings for years to come. There is nothing left for you to do but move in!
Location
State IL
County Will
Area Aurora / Eola
Rooms
Basement Partial
Interior
Interior Features Vaulted/Cathedral Ceilings, Hardwood Floors, First Floor Laundry, Walk-In Closet(s), Open Floorplan, Some Carpeting, Drapes/Blinds, Granite Counters
Heating Natural Gas, Solar
Cooling Central Air
Fireplaces Number 1
Equipment CO Detectors, Ceiling Fan(s), Sump Pump
Fireplace Y
Appliance Range, Microwave, Dishwasher, Refrigerator, Washer, Dryer, Disposal, Stainless Steel Appliance(s), Gas Oven
Laundry Gas Dryer Hookup, In Unit
Exterior
Exterior Feature Porch, Storms/Screens
Parking Features Attached
Garage Spaces 2.0
Community Features Park, Sidewalks, Street Lights, Street Paved, Other
Roof Type Asphalt
Building
Lot Description Cul-De-Sac, Fenced Yard, Sidewalks, Streetlights, Wood Fence
Sewer Public Sewer
Water Public
New Construction false
Schools
Elementary Schools Homestead Elementary School
Middle Schools Murphy Junior High School
High Schools Oswego High School
School District 308 , 308, 308
Others
HOA Fee Include Other
Ownership Fee Simple w/ HO Assn.
Special Listing Condition Corporate Relo
Read Less
Want to know what your home might be worth? Contact us for a FREE valuation!

Our team is ready to help you sell your home for the highest possible price ASAP

© 2025 Listings courtesy of MRED as distributed by MLS GRID. All Rights Reserved.
Bought with Anthony Boccuzzi • Berkshire Hathaway HomeServices Starck Real Estate




