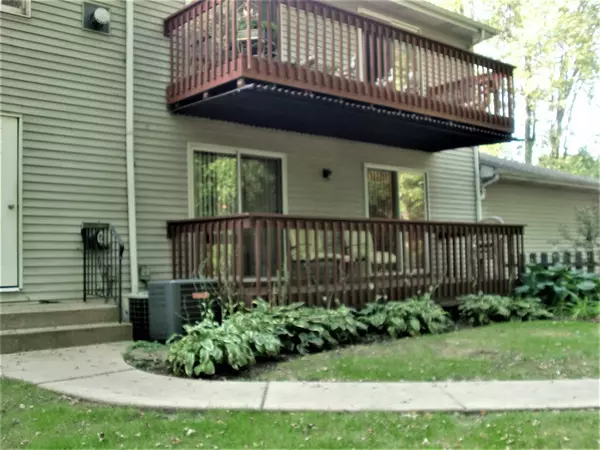$137,000
$134,900
1.6%For more information regarding the value of a property, please contact us for a free consultation.
325 N Airlite ST #A Elgin, IL 60123
2 Beds
2 Baths
1,073 SqFt
Key Details
Sold Price $137,000
Property Type Condo
Sub Type Condo
Listing Status Sold
Purchase Type For Sale
Square Footage 1,073 sqft
Price per Sqft $127
Subdivision Stonegate Of Valley Creek
MLS Listing ID 10981926
Sold Date 03/02/21
Bedrooms 2
Full Baths 2
HOA Fees $135/mo
Rental Info No
Year Built 1992
Annual Tax Amount $3,024
Tax Year 2019
Lot Dimensions CONDO
Property Description
One of a Kind! Fantastic 1st Floor End-Unit with Attached 1 Car Garage! Direct Entry Into Your Unit From the Garage! Open floor plan w/full wall of glass sliding doors to your private deck overlooking a wooded area with creek & pond! Living Room w/Gas Log Fireplace turns On & Off with the flip of a switch!! Large Oak Cabinet Kitchen w/moveable island. Newer Stainless Steel Refrigerator(2020), Stove/Oven(2020),Dishwasher(2020) with stainless interior & Microwave! New Luxury Vinyl Plank flooring throughout! Spacious Master Bedrm w/full wall of closets & FULL Master Bath! Great Private Location of Single Family Homes- Close to Transportation, Grocery Stores, Schools, Hospitals, Churches and More! Minutes to I-90 interchange to Ohare etc. Don't let this one get away!!
Location
State IL
County Kane
Area Elgin
Rooms
Basement None
Interior
Interior Features First Floor Bedroom, First Floor Laundry, First Floor Full Bath, Open Floorplan, Drapes/Blinds
Heating Natural Gas, Forced Air
Cooling Central Air
Fireplaces Number 1
Fireplaces Type Attached Fireplace Doors/Screen, Gas Log, Heatilator
Fireplace Y
Appliance Range, Microwave, Dishwasher, Refrigerator, Washer, Dryer, Stainless Steel Appliance(s)
Laundry In Unit
Exterior
Exterior Feature Deck, End Unit
Parking Features Attached
Garage Spaces 1.0
Roof Type Asphalt
Building
Lot Description Wooded, Backs to Trees/Woods
Story 1
Sewer Public Sewer
Water Public
New Construction false
Schools
School District 46 , 46, 46
Others
HOA Fee Include Parking,Insurance,Exterior Maintenance,Lawn Care,Snow Removal
Ownership Condo
Special Listing Condition None
Pets Allowed Cats OK, Dogs OK
Read Less
Want to know what your home might be worth? Contact us for a FREE valuation!

Our team is ready to help you sell your home for the highest possible price ASAP

© 2025 Listings courtesy of MRED as distributed by MLS GRID. All Rights Reserved.
Bought with Tamara O'Connor • Premier Living Properties





