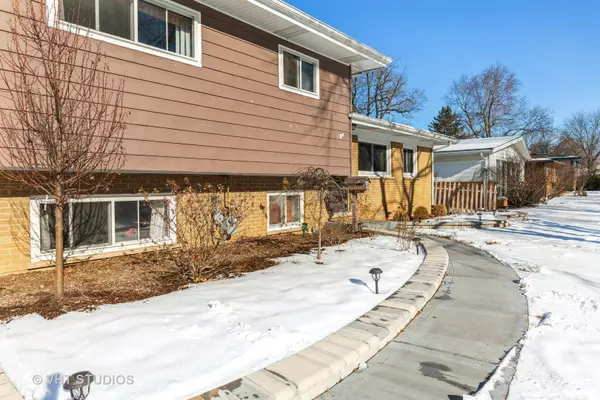$270,000
$279,900
3.5%For more information regarding the value of a property, please contact us for a free consultation.
512 S 5th ST West Dundee, IL 60118
3 Beds
3 Baths
1,868 SqFt
Key Details
Sold Price $270,000
Property Type Single Family Home
Sub Type Detached Single
Listing Status Sold
Purchase Type For Sale
Square Footage 1,868 sqft
Price per Sqft $144
MLS Listing ID 10972705
Sold Date 02/22/21
Style Contemporary
Bedrooms 3
Full Baths 3
Year Built 1959
Annual Tax Amount $6,136
Tax Year 2019
Lot Dimensions 60X120
Property Description
Ready,Set,Go!!! Spacious tri-level in Dundee Highlands offers radiant-heat flooring on main living room area and lower level. Hardwood flooring in living room & 3 bedrooms. 3 full baths have been remodeled. Ceiling fans throughout. Complete kitchen remodel w/new wood-laminate flooring, granite countertops, maple cabinets, garbage disposal, LED recessed lighting, newer kitchen windows, stainless appliances and the awesome, sliding barn-door fronted pantry. Home has updated electrical, newer 50 gallon H2O heater, newer concrete patio and walkway, some newly added professional landscape. New asphalt driveway in 2020. Semi-fenced yard, oversized, 2 car detached garage w/updated electrical. Easy access to I-90, and shopping, near to downtown Dundee restaurants, schools, & the Fox River &/ bike path. Dundee Highlands Elementary just a stones-throw away!
Location
State IL
County Kane
Area Dundee / East Dundee / Sleepy Hollow / West Dundee
Rooms
Basement Walkout
Interior
Interior Features Hardwood Floors
Heating Natural Gas
Cooling Space Pac, Window/Wall Units - 2
Equipment Ceiling Fan(s)
Fireplace N
Appliance Range, Microwave, Dishwasher, Refrigerator, Washer, Dryer, Disposal
Exterior
Exterior Feature Patio
Garage Detached
Garage Spaces 2.1
Community Features Curbs, Sidewalks, Street Lights, Street Paved
Waterfront false
Roof Type Asphalt
Building
Lot Description Irregular Lot
Sewer Public Sewer
Water Public
New Construction false
Schools
Elementary Schools Dundee Highlands Elementary Scho
Middle Schools Dundee Middle School
School District 300 , 300, 300
Others
HOA Fee Include None
Ownership Fee Simple
Special Listing Condition None
Read Less
Want to know what your home might be worth? Contact us for a FREE valuation!

Our team is ready to help you sell your home for the highest possible price ASAP

© 2024 Listings courtesy of MRED as distributed by MLS GRID. All Rights Reserved.
Bought with Kate Schumacher • Baird & Warner Real Estate - Algonquin






