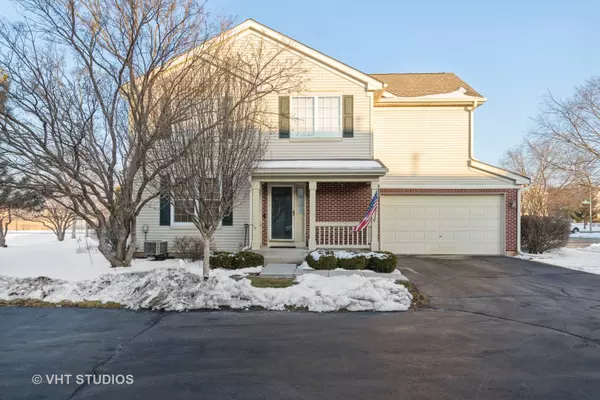$210,000
$200,000
5.0%For more information regarding the value of a property, please contact us for a free consultation.
6 Bitter Spring CT Algonquin, IL 60102
2 Beds
2.5 Baths
1,436 SqFt
Key Details
Sold Price $210,000
Property Type Townhouse
Sub Type Townhouse-2 Story
Listing Status Sold
Purchase Type For Sale
Square Footage 1,436 sqft
Price per Sqft $146
Subdivision Willoughby South
MLS Listing ID 10964910
Sold Date 02/03/21
Bedrooms 2
Full Baths 2
Half Baths 1
HOA Fees $167/mo
Rental Info Yes
Year Built 2000
Annual Tax Amount $3,811
Tax Year 2019
Property Description
This is an awesome townhome with a location that can't be matched! Quiet cul-de-sac and home backs to an open area with a beautiful pond...a fabulous setting for any season. Open concept with living room featuring gas log fireplace and adjacent dining room overlooking the breathtaking backyard. Hardwood floors in the foyer, dining, kitchen and half bath areas. 42" cabinets plus a spacious pantry and first floor laundry. Upstairs you will find a vaulted ceiling Master with a walk-in closet and spacious Master bath with whirlpool tub and separate shower along with a double vanity. The upstairs loft separates the Master from the second bedroom and hall bath. Your lower level has a finished family room with built-in shelves and an additional bonus/office/flex space with a double closet in addition to a utility room with a built-in workbench. Additional storage is a part of this room. A home warranty is part of the package. The attached two car garage has more storage. Don't miss this great home. Close to expressways yet tucked back into neighborhood community. Shopping, restaurants are just blocks away. See you soon!
Location
State IL
County Kane
Area Algonquin
Rooms
Basement Full
Interior
Interior Features Vaulted/Cathedral Ceilings, Hardwood Floors, First Floor Laundry, Storage, Built-in Features, Walk-In Closet(s), Open Floorplan, Drapes/Blinds, Some Storm Doors
Heating Natural Gas, Forced Air
Cooling Central Air
Fireplaces Number 1
Fireplaces Type Gas Log, Gas Starter
Fireplace Y
Appliance Range, Microwave, Dishwasher, Refrigerator, Washer, Dryer, Disposal
Laundry In Unit
Exterior
Exterior Feature Patio, End Unit
Garage Attached
Garage Spaces 2.0
Amenities Available Patio, School Bus, Water View
Waterfront true
Building
Story 2
Sewer Public Sewer
Water Public
New Construction false
Schools
School District 300 , 300, 300
Others
HOA Fee Include Insurance,Exterior Maintenance,Lawn Care,Snow Removal
Ownership Fee Simple w/ HO Assn.
Special Listing Condition None
Pets Description Cats OK, Dogs OK
Read Less
Want to know what your home might be worth? Contact us for a FREE valuation!

Our team is ready to help you sell your home for the highest possible price ASAP

© 2024 Listings courtesy of MRED as distributed by MLS GRID. All Rights Reserved.
Bought with Michelle Ciancio • Realty Executives Cornerstone






